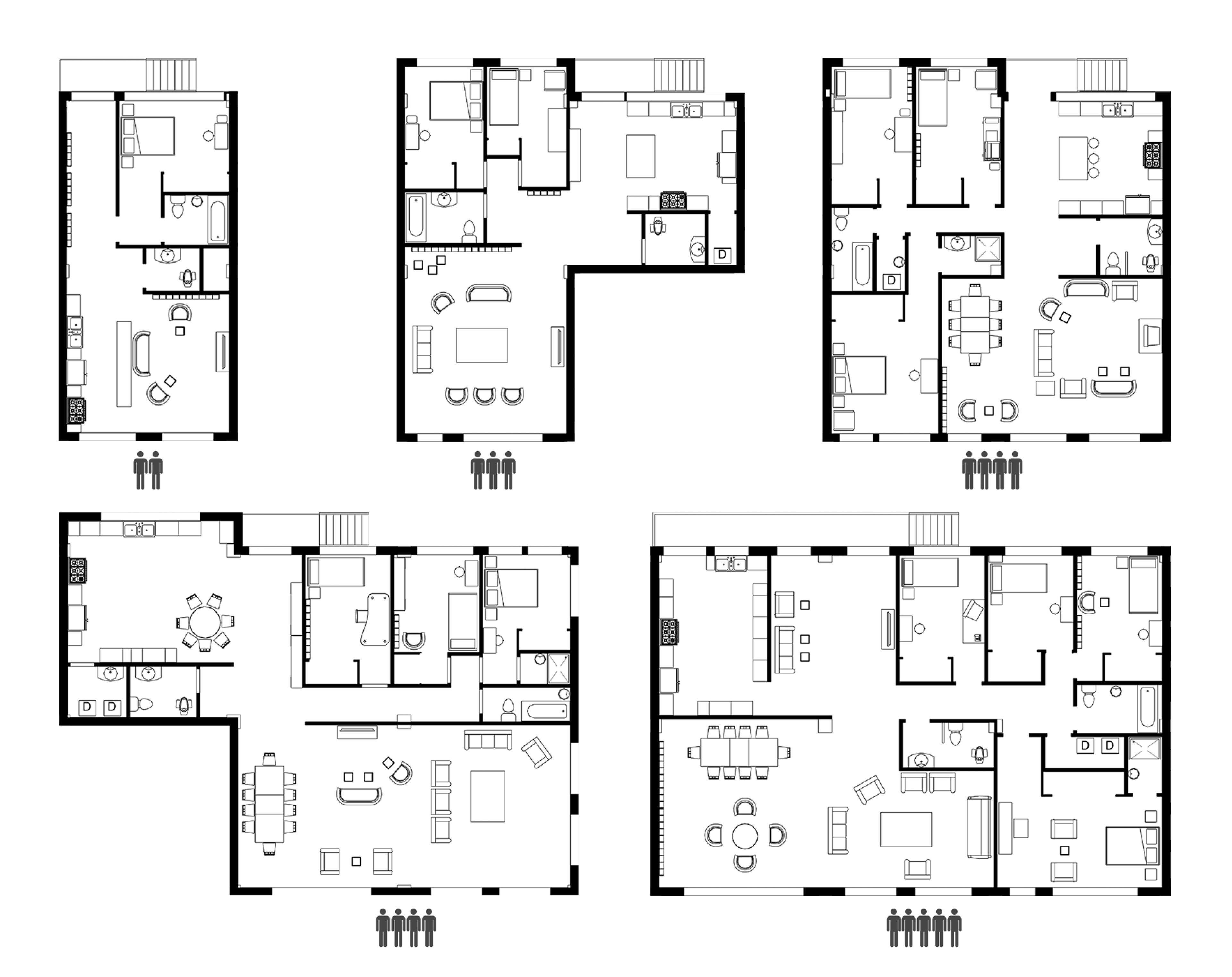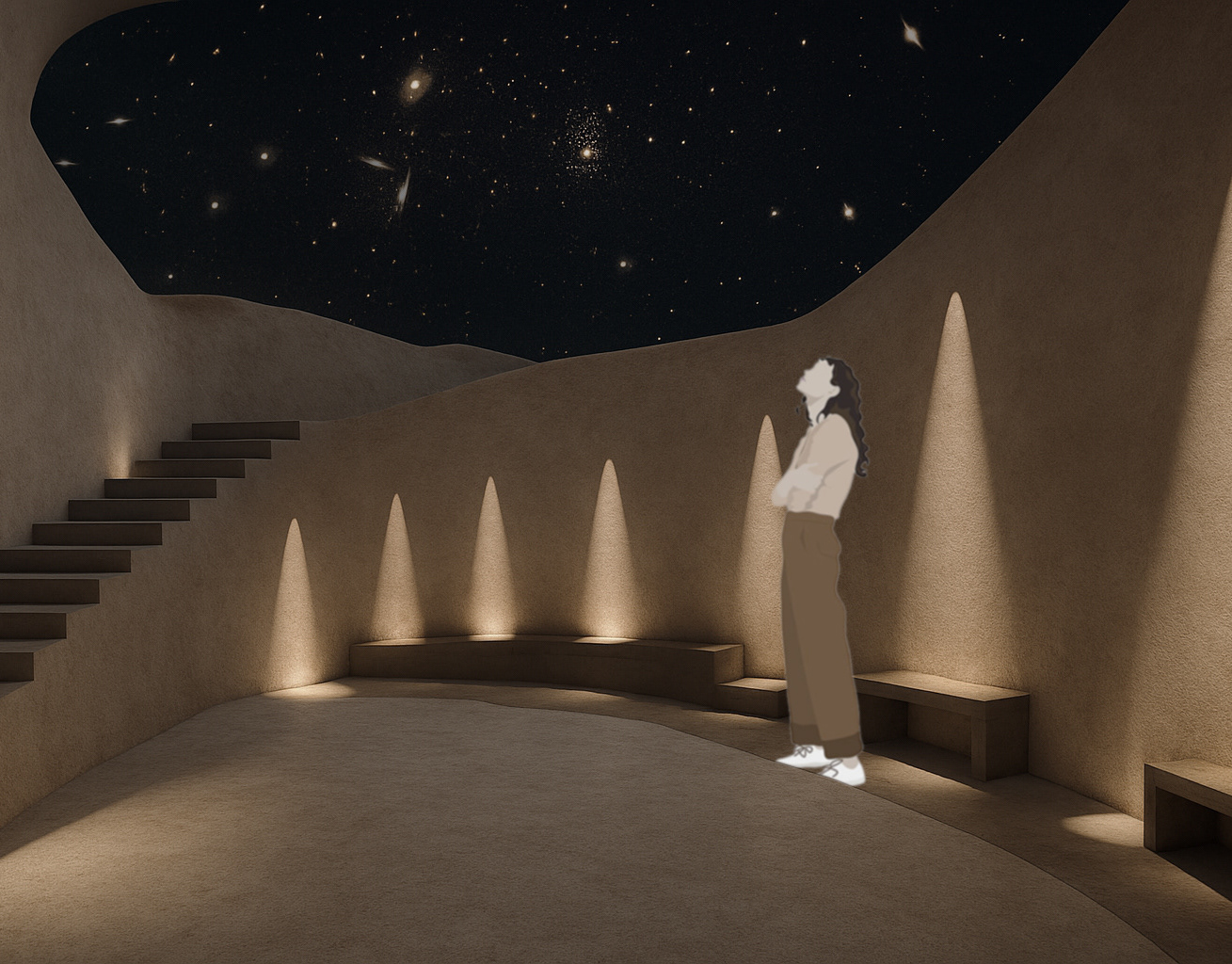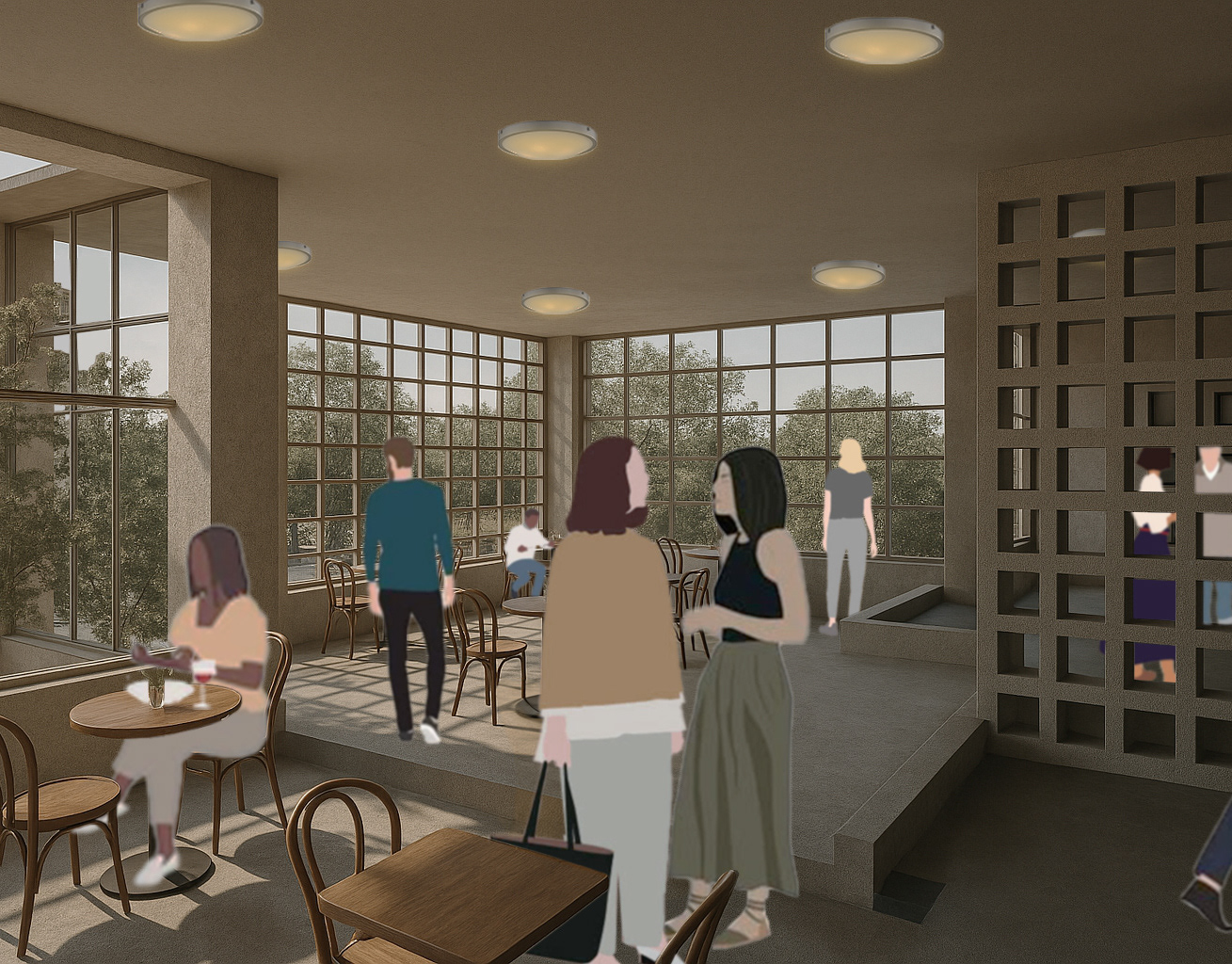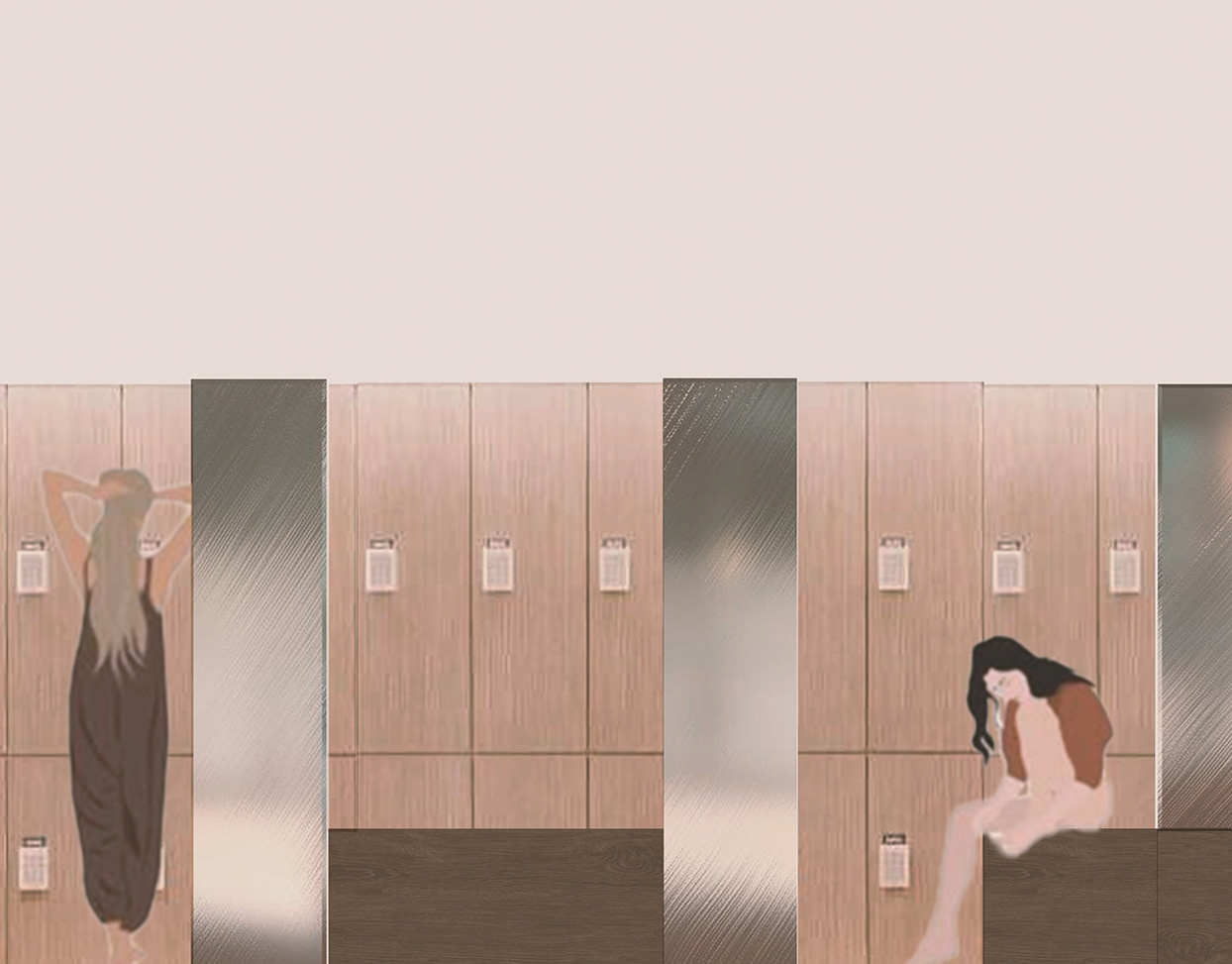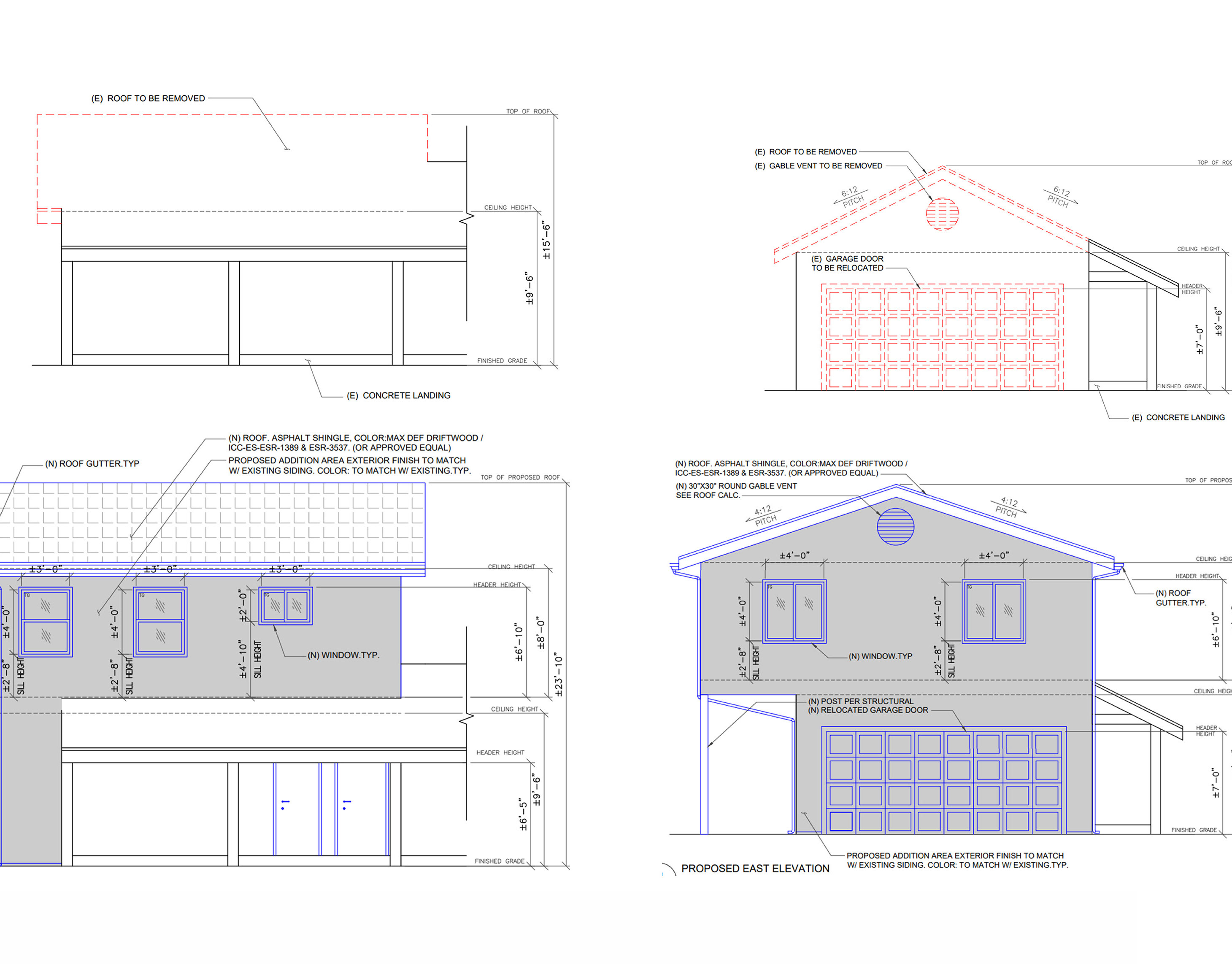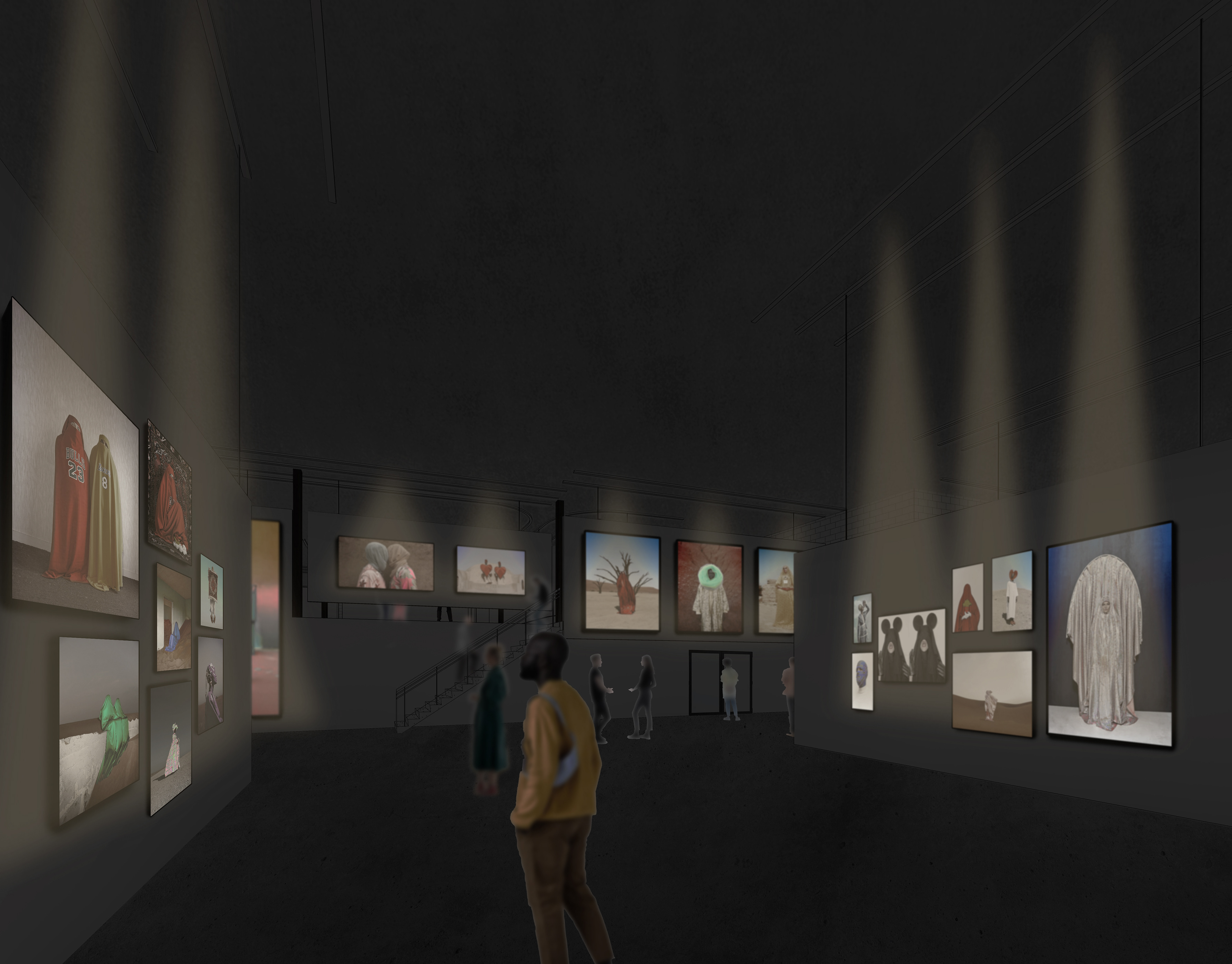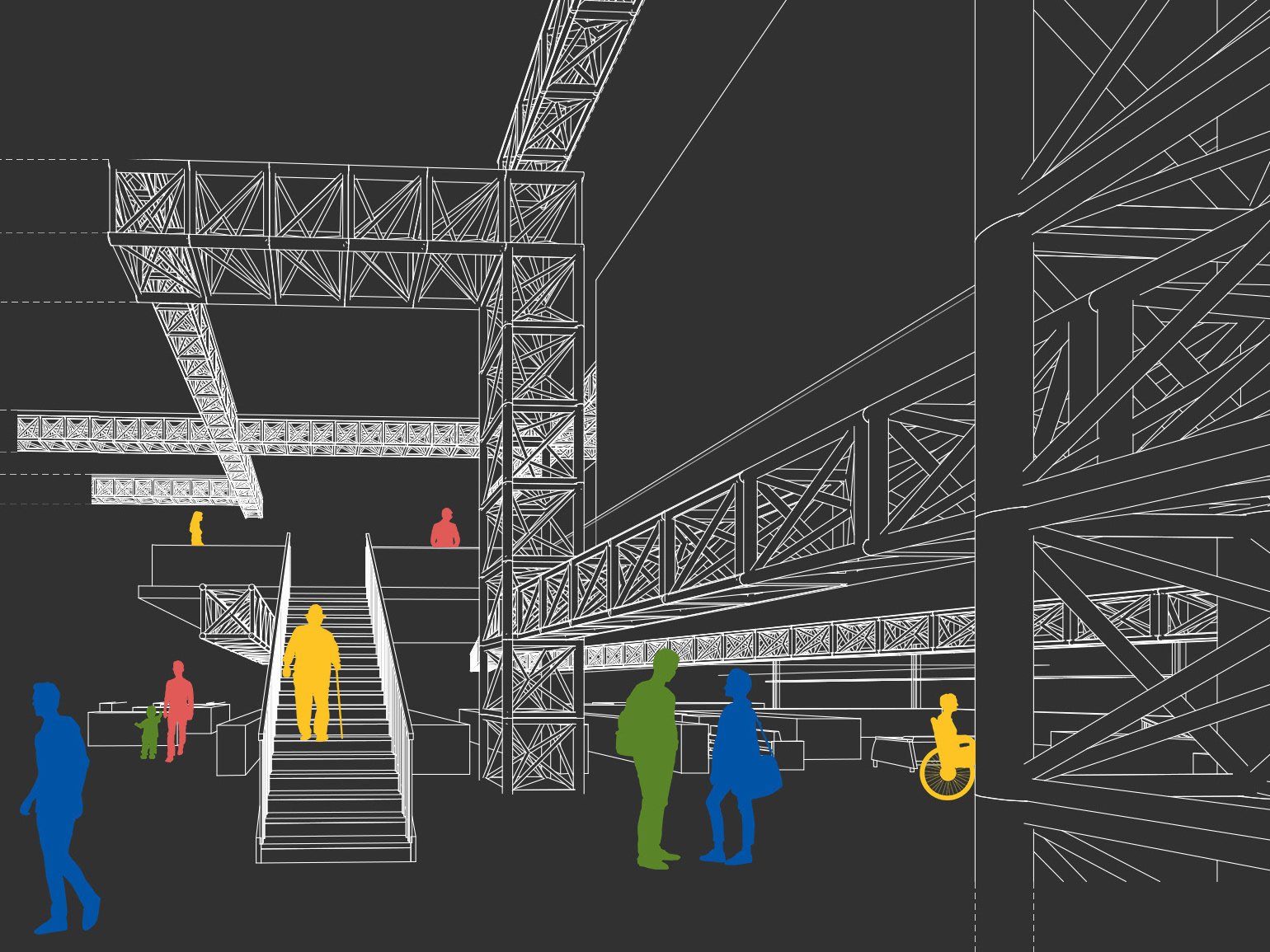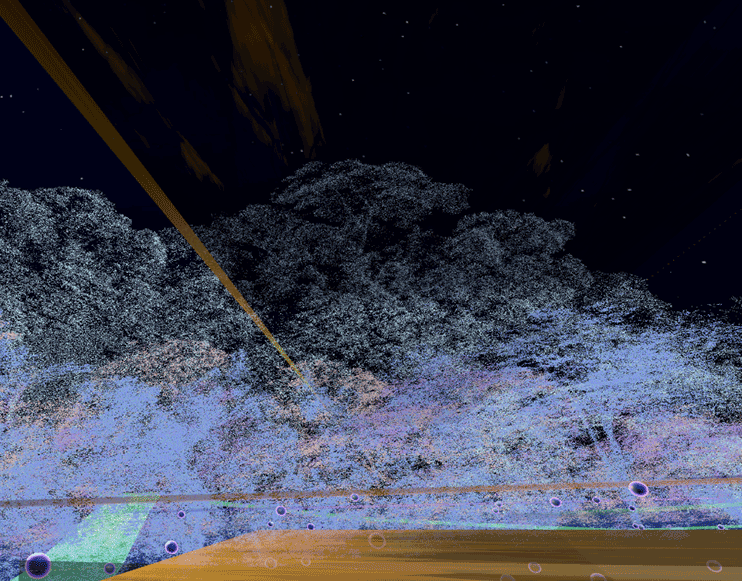This project is located in one of the oldest parts of Tehran, a neighborhood that has recently been recognized and protected by the city council. Because of that, there are strict rules for building or demolishing anything in the area. These rules cover things like building height, how much of the land can be used, and other important details.
Following all these regulations made the design process more complex, as I had to deal with many urban challenges. That’s why I consider this a semi-urban project, it sits somewhere between individual design and larger urban planning, shaped by the area's special conditions and limitations.
To make the project feel more connected to the old houses in the neighborhood, I tried to include yards for as many apartments as possible. In the design, the higher-floor units use the roofs of the lower-floor ones as their private yards. This brings a familiar element of traditional homes into the new structure, helping local people feel more comfortable living there.
I also wanted the facade to feel vivid and full of life, like the old neighborhood does. So, I placed the entrances and circulation on the facade through balconies. People use these outdoor stairs and balconies to move between floors and enter their homes, which makes the building feel active from the outside. There are no interior staircases, everything is open and part of the facade, bringing movement and daily life into the street view.
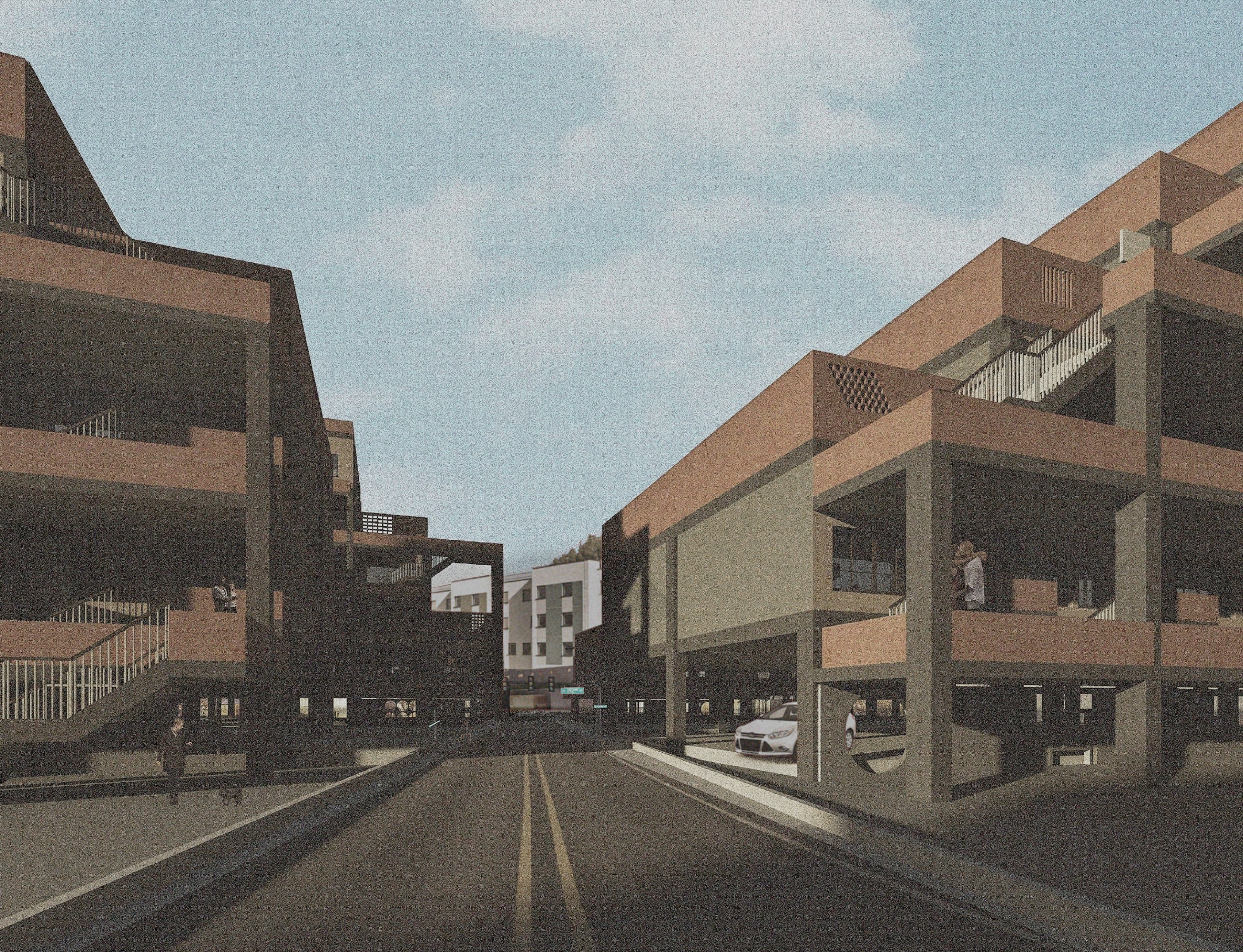
Street View of the Apartments

Section a-a
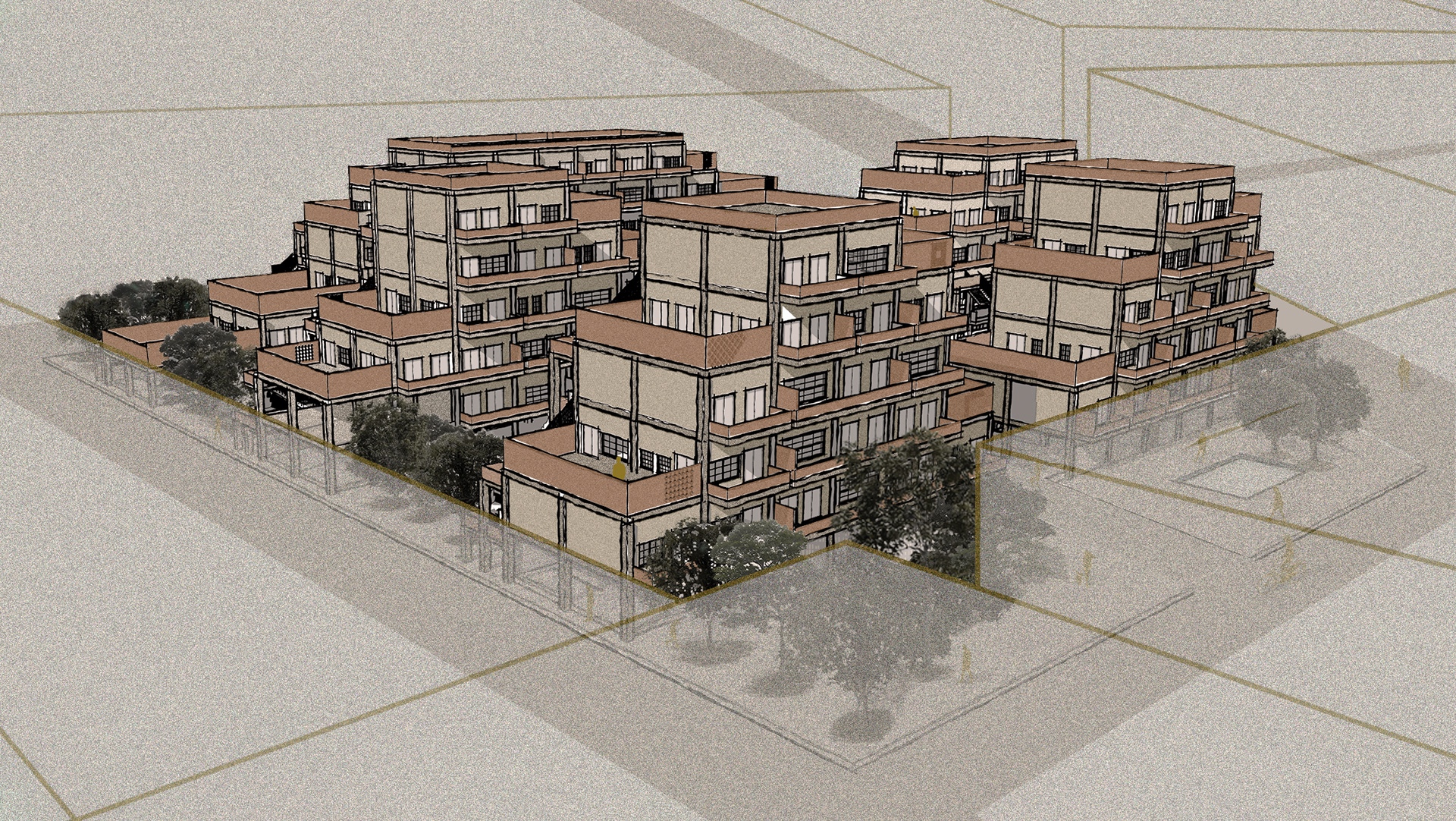
Aerial View of the Complex

Section b-b
