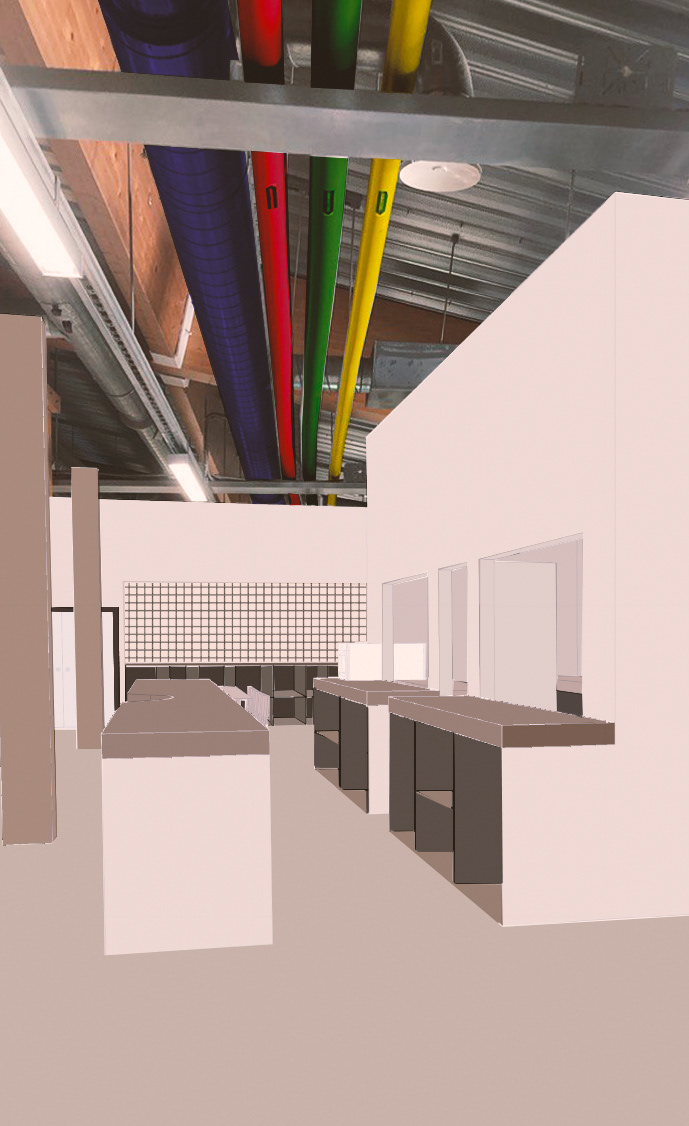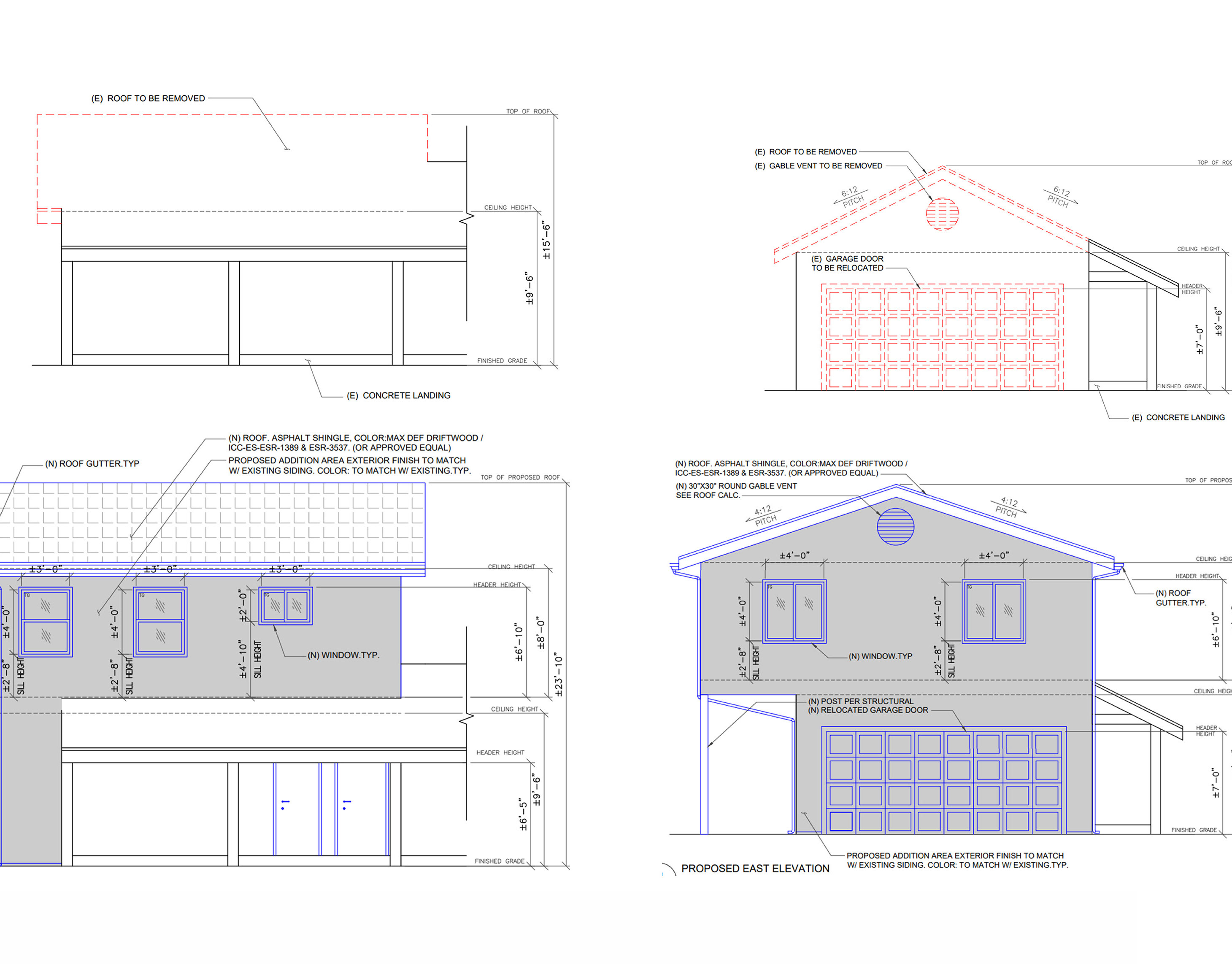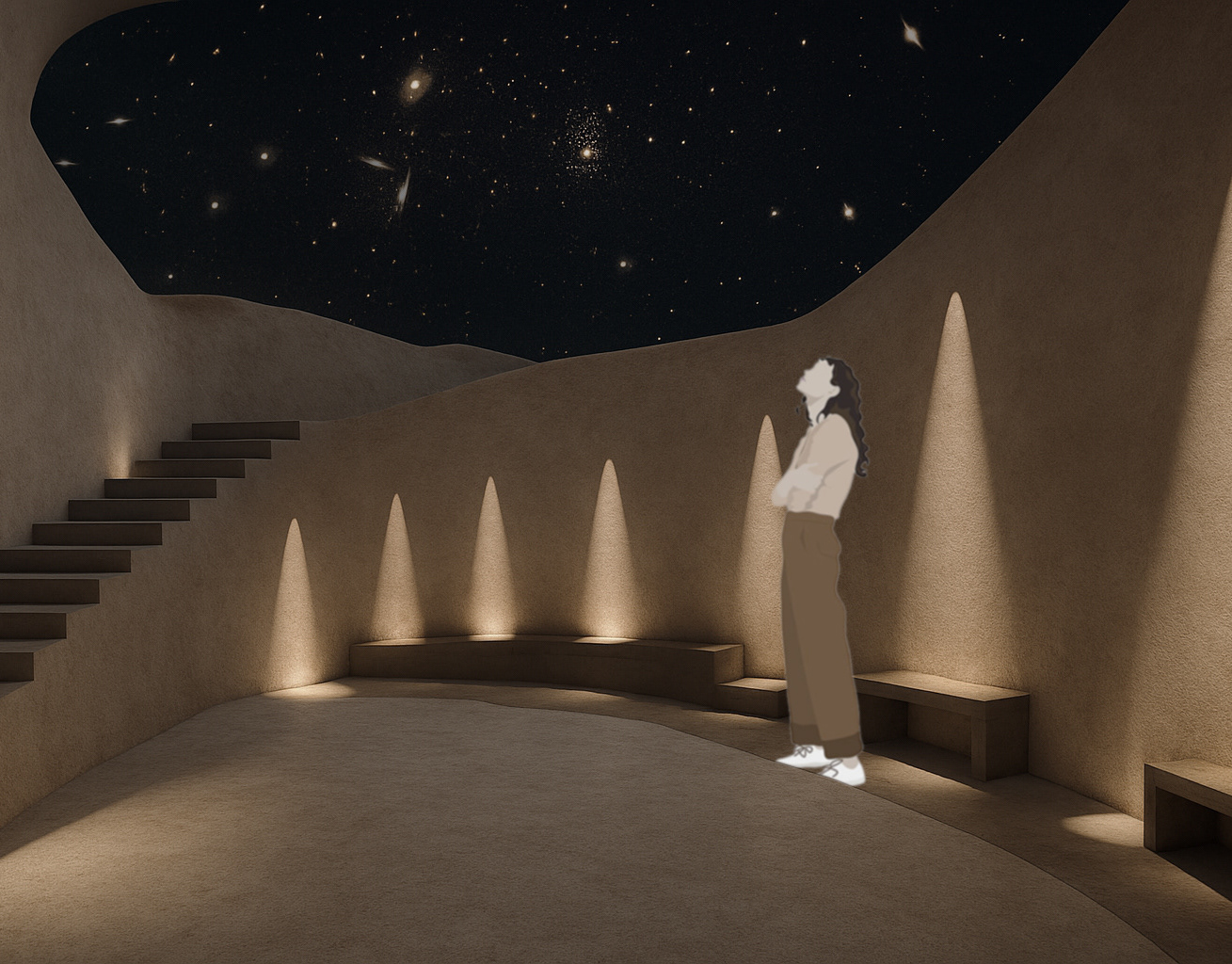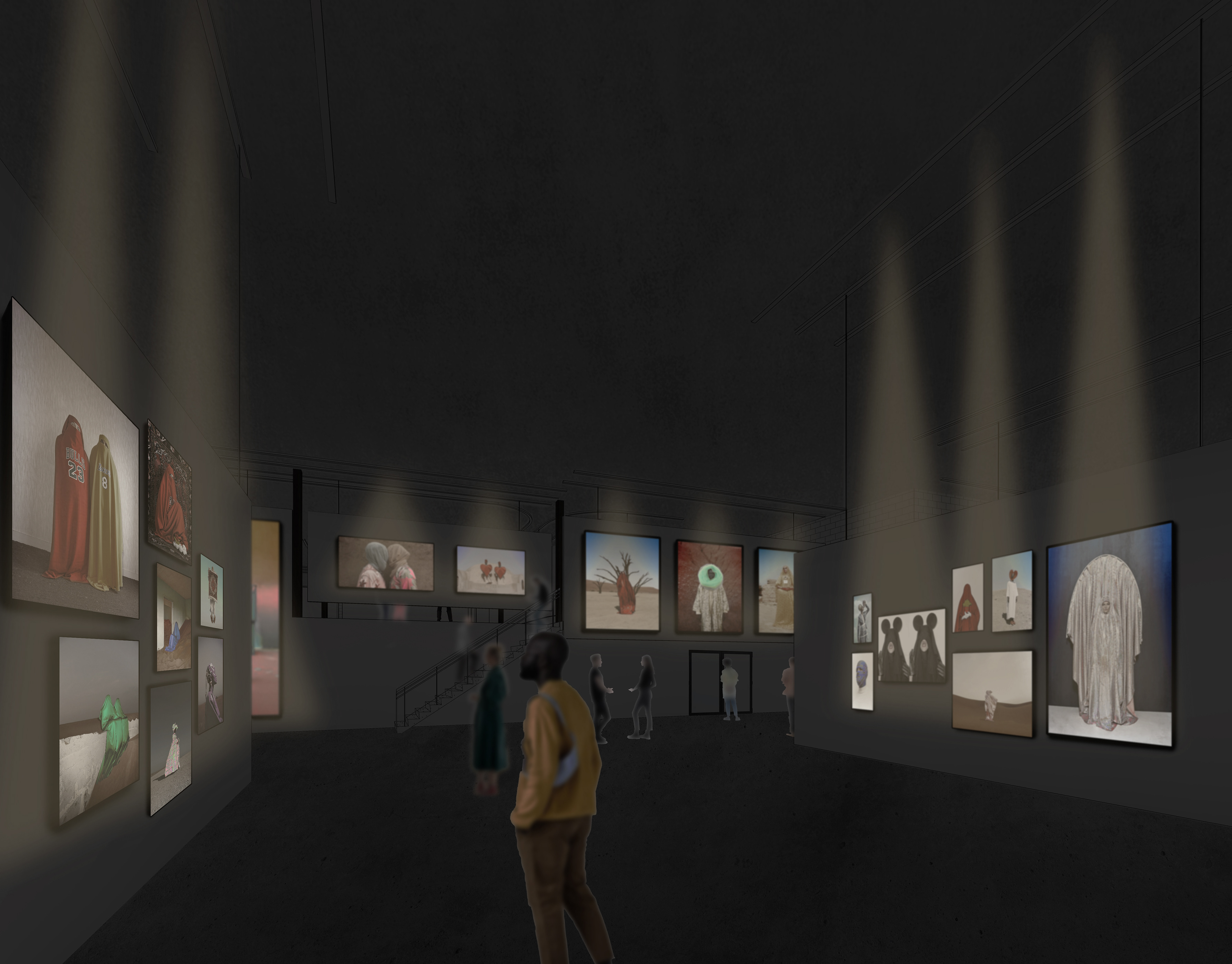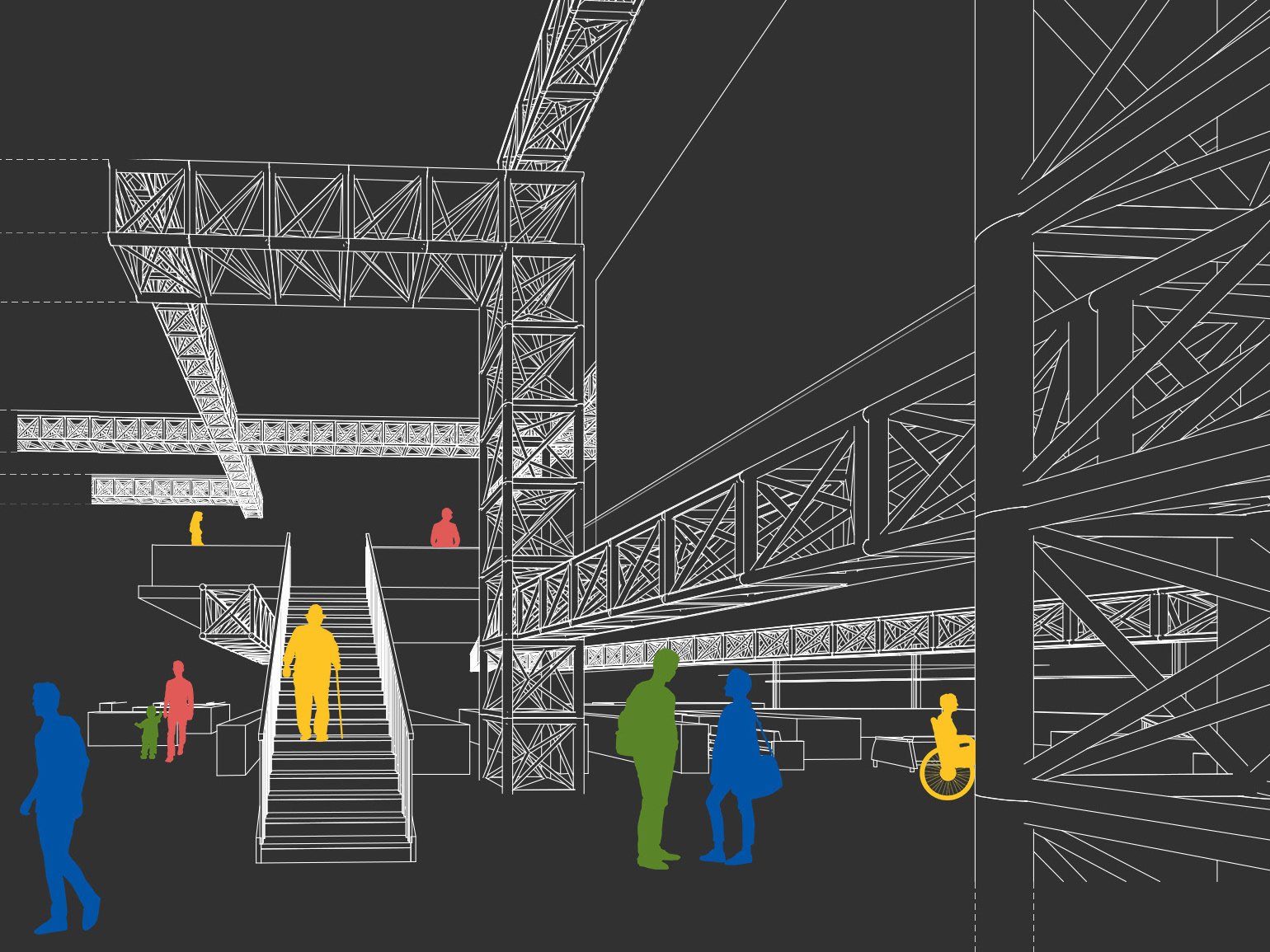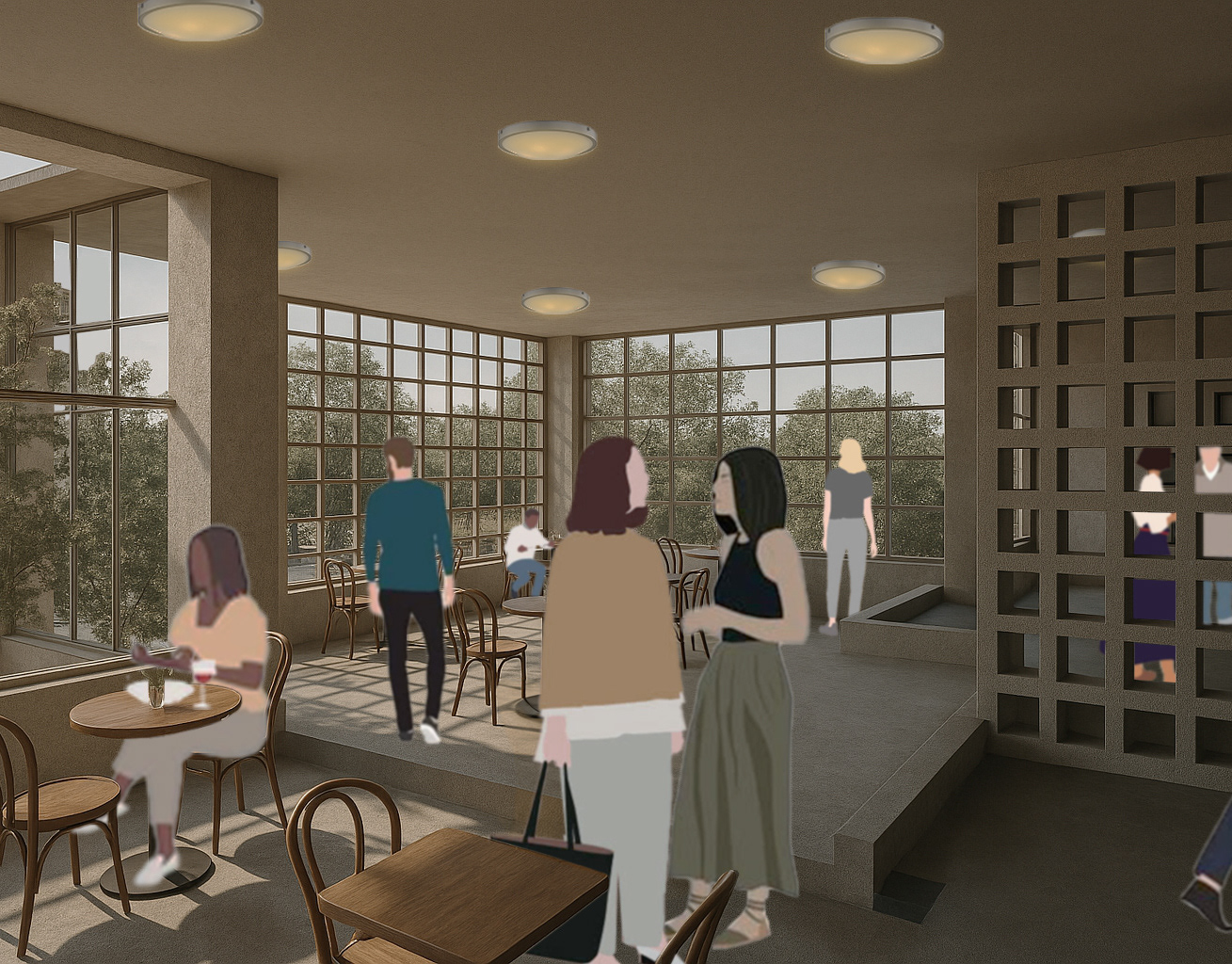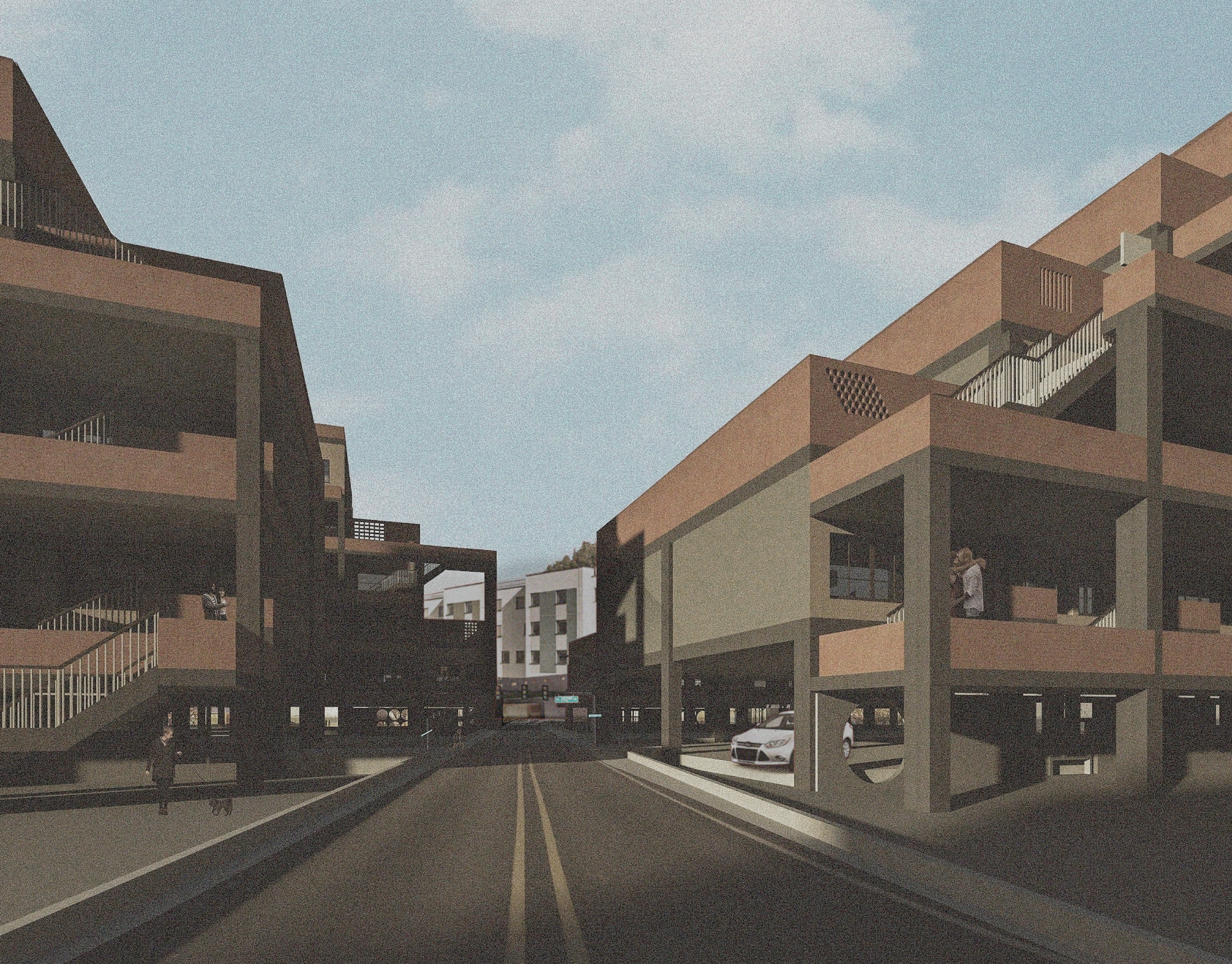In this project, I was asked to suggest design improvements for Meilahden Liikuntakeskus and Unisport Meilahti. The goal was to make the spaces work better without changing the building structure too much. I focused mainly on two areas: the reception and the changing rooms.
My design was based on three main ideas: clarity, functionality, and inclusivity. I tried to keep the spaces simple and easy to use while also making sure they felt welcoming for everyone. The client approved the design, and it’s now planned to be built and used in the actual space.
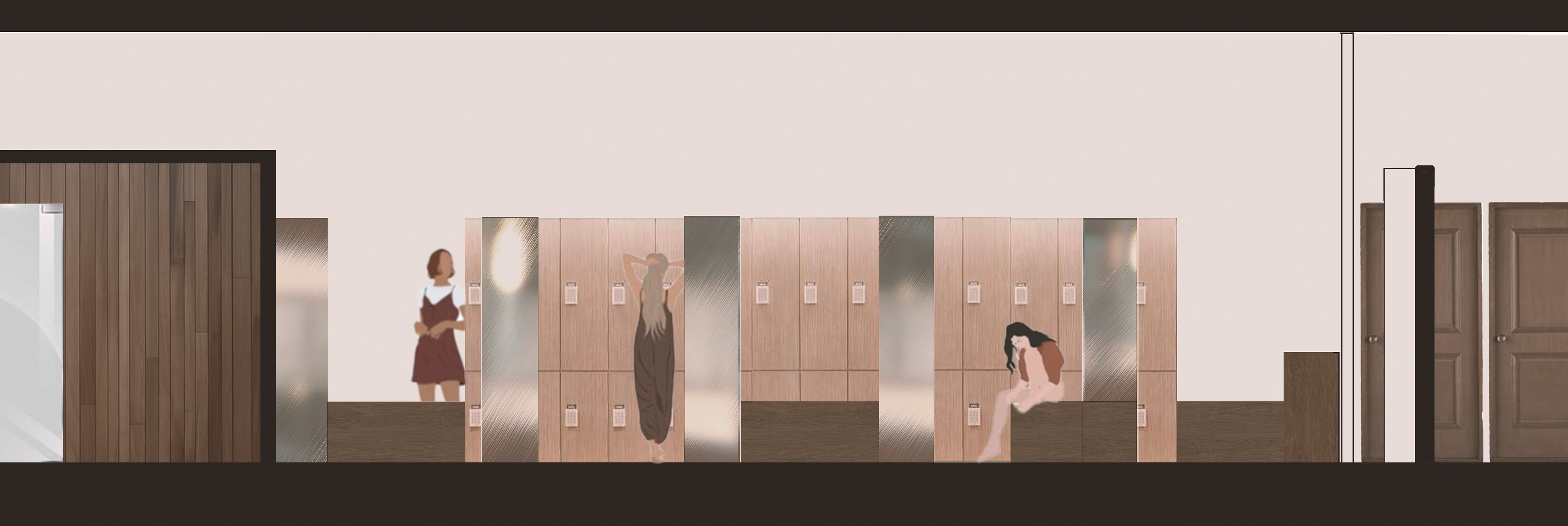
Section 3, Changing Room - Wood is used to give the space a warm and welcoming feel. The lockers are placed to create small corners for privacy. Benches are attached to the lockers and share the same shape, so they look like one connected piece.
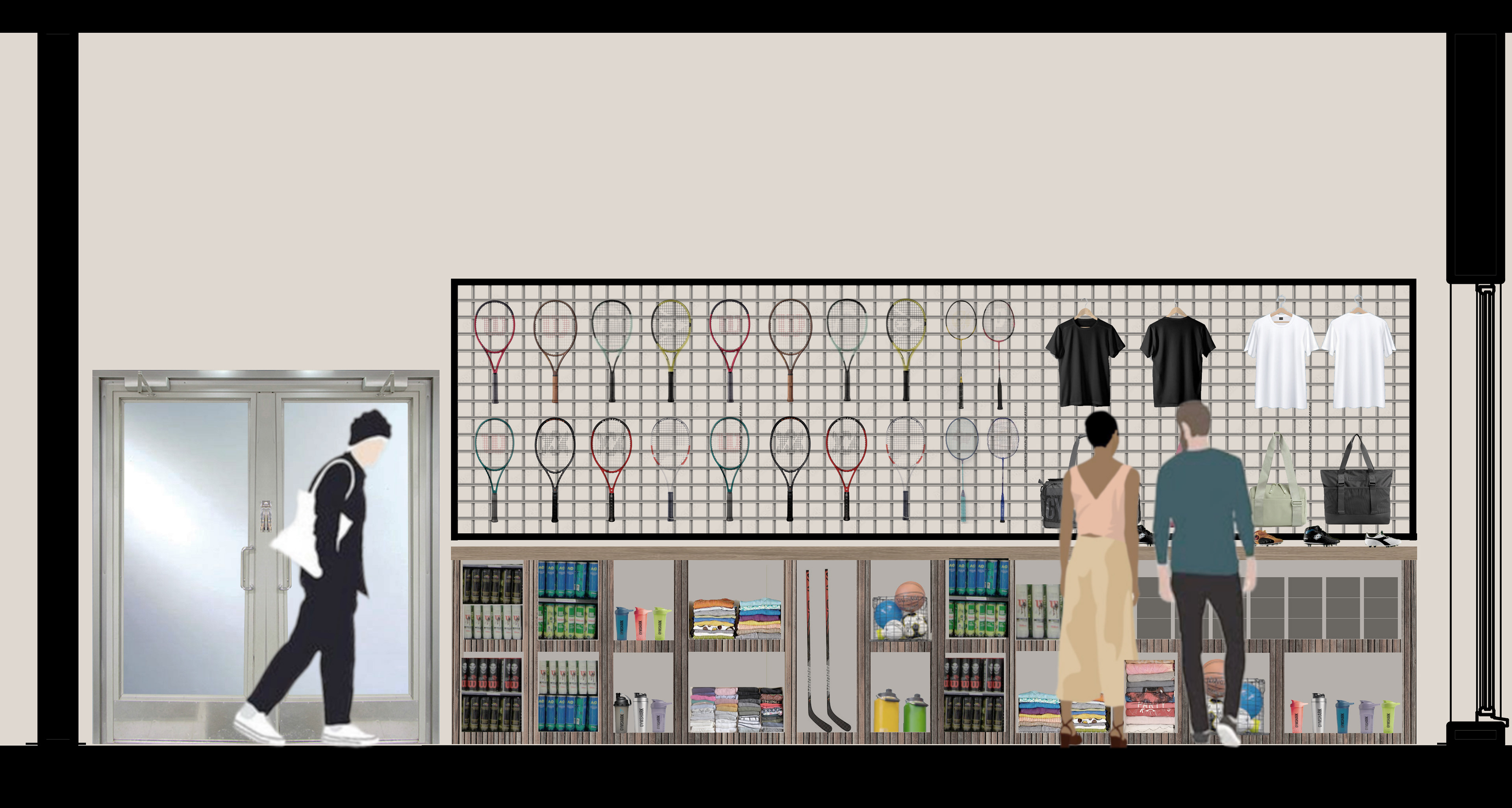
Section 2, Shop - A wooden shelf-table is designed to hold items that can be placed on shelves or tabletops. A metal mesh is mounted on the wall for things that can be hung. The mesh keeps the space feeling light and open, without adding bulk.

Section 1, Reception - The reception desk is made longer to give the staff more working space, solving one of their main issues. It’s made of wood to keep the area warm and welcoming. Two openings in the wall behind the desk let natural light from the office and kitchen flow into the space. The waiting area furniture is replaced with more uniform pieces to create a cleaner look.
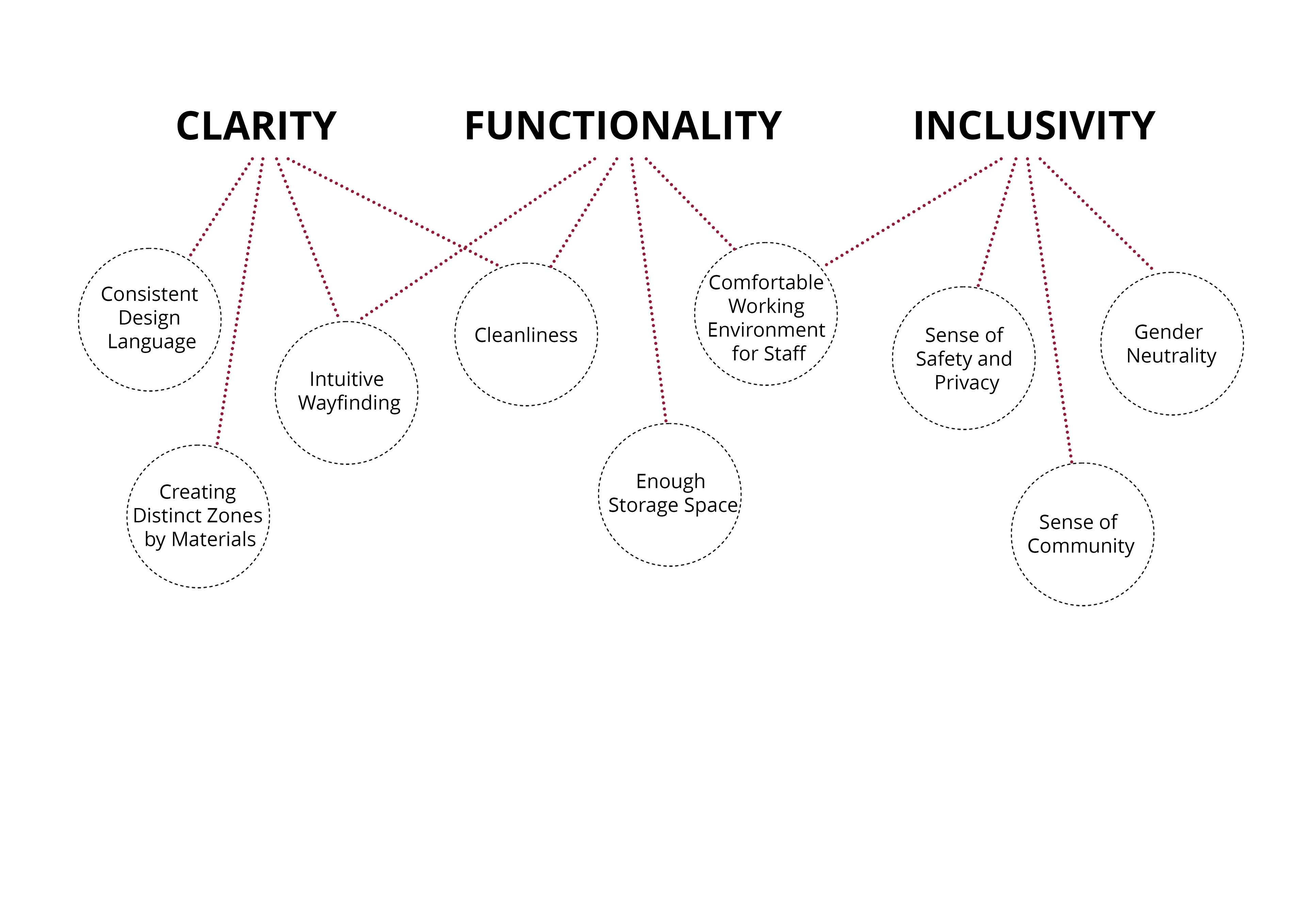
Core Concept
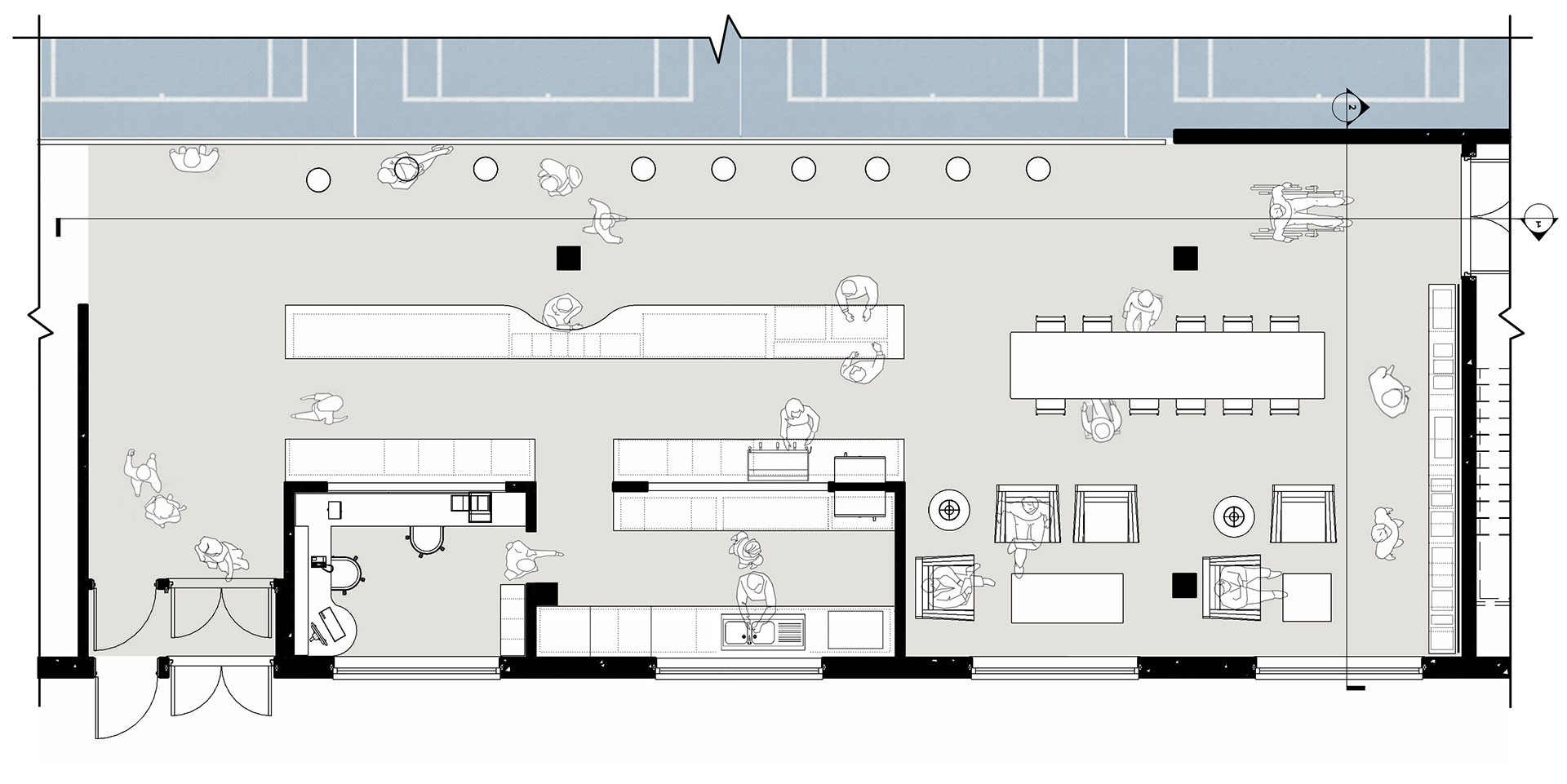
Proposed Floor Plan - Reception Area - A long reception desk with built-in cabinets and storage is added to solve the staff’s space problem. The office and kitchen layouts are changed to feel more open and easier to work in. Tall stools are placed by the railing so people can sit and look down at the tennis courts. The waiting area next to the reception is made more spacious by removing some fridges and shop tables, and adding more comfortable seating. The shop is moved to the right wall, which saves space and makes it easier for staff to keep an eye on it.
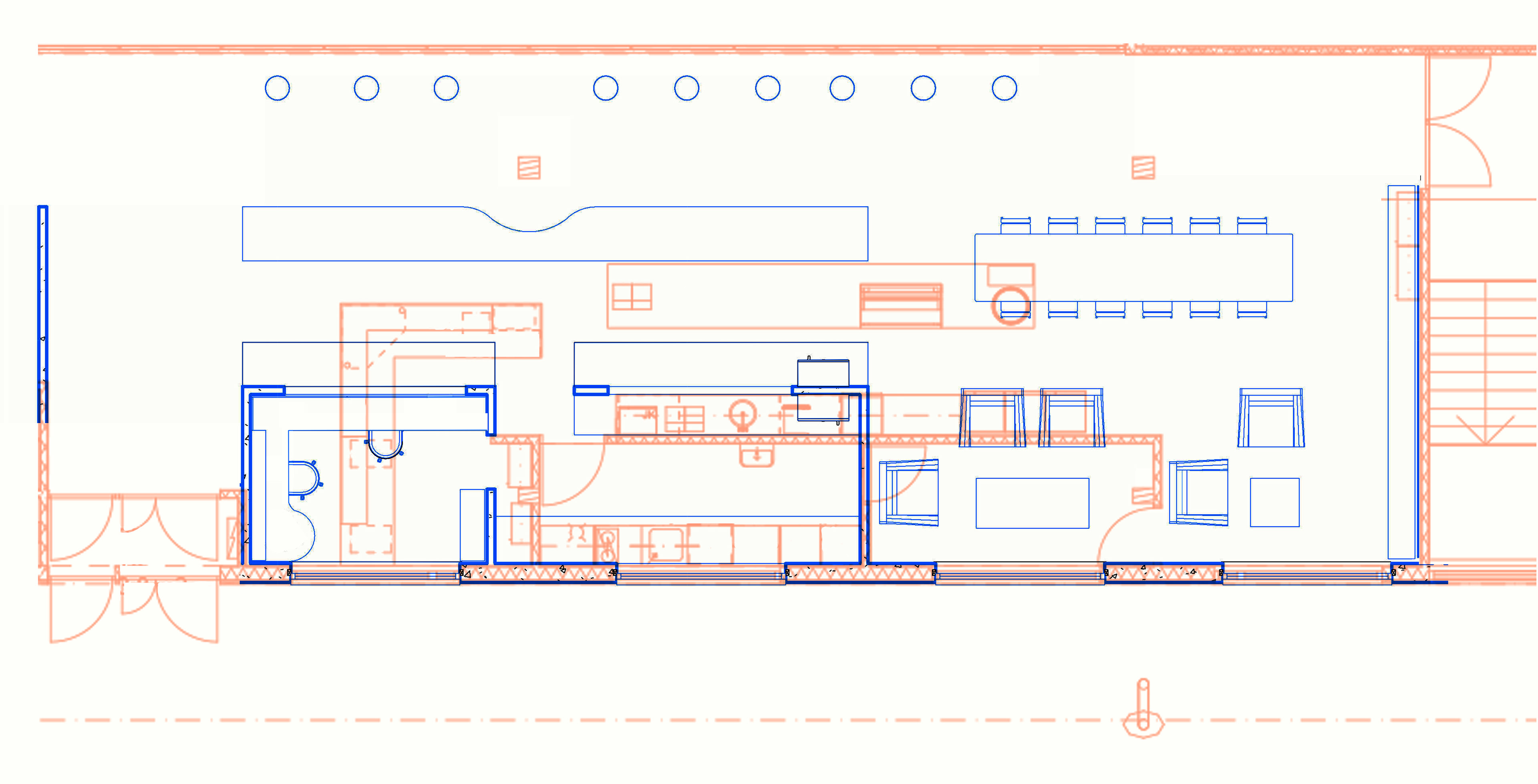
Existing(orange) and Proposed(blue) Floor Plans - Reception Area
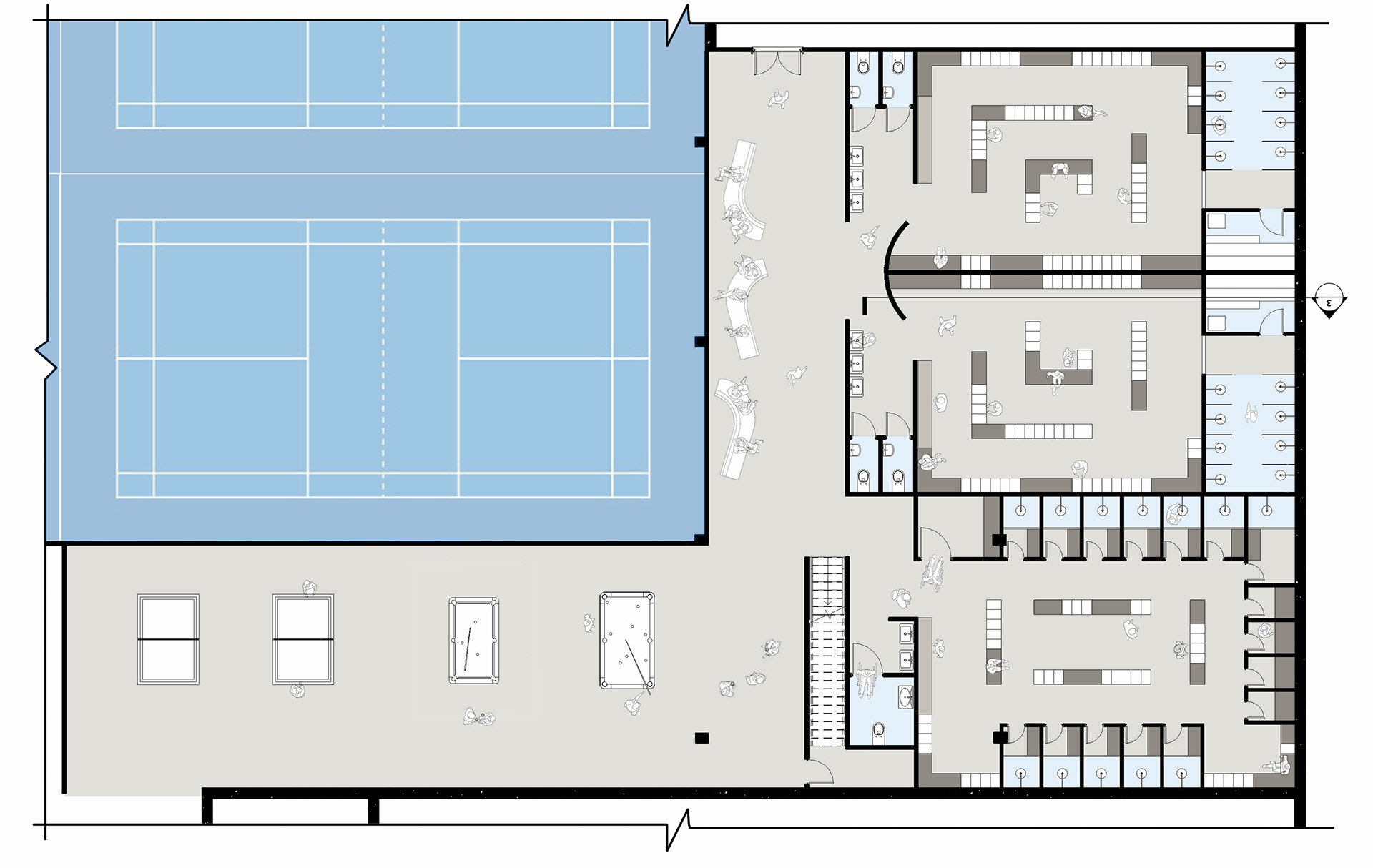
Proposed Floor Plan - Changing Rooms - The clients needed three separate changing rooms for men, women, and non-binary users. The non-binary changing room includes private changing cabins and showers. Lockers are arranged to create small corners for privacy, with benches built in so they stay in place and keep the space tidy. A curved wall leads people toward the changing rooms while also blocking the view to make the area feel more private.
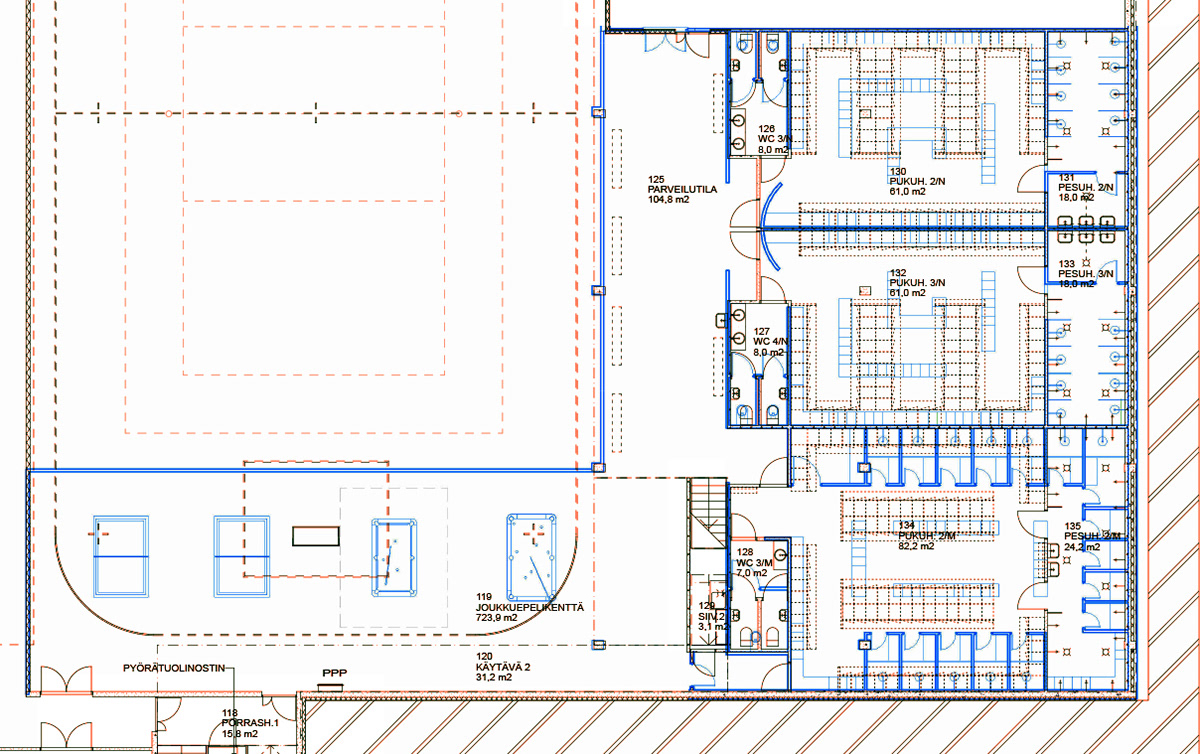
Existing(orange) and Proposed(blue) Floor Plans - Changing Rooms
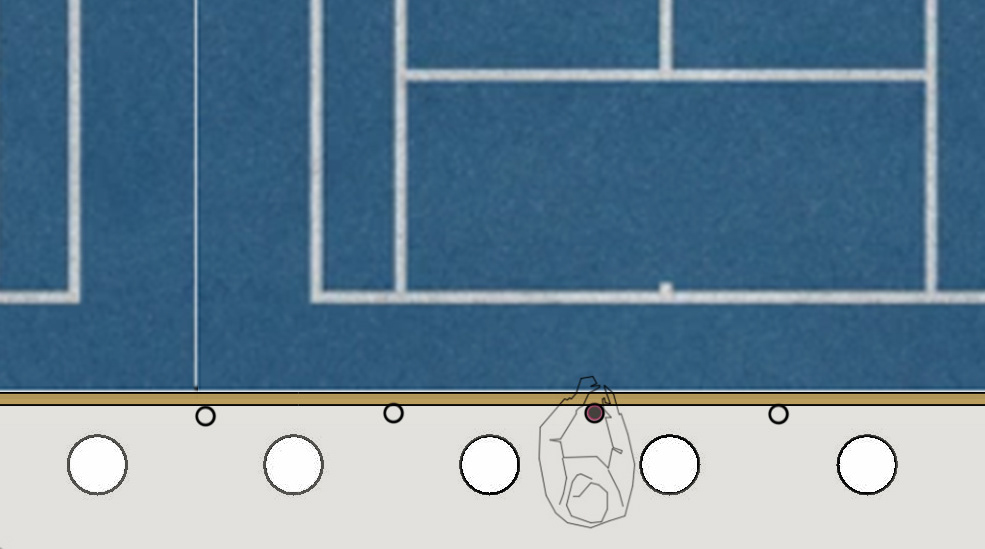
A Visualization Demonstrating the Concept of Repurposing the Existing Railing System as a Resting Point for Users
