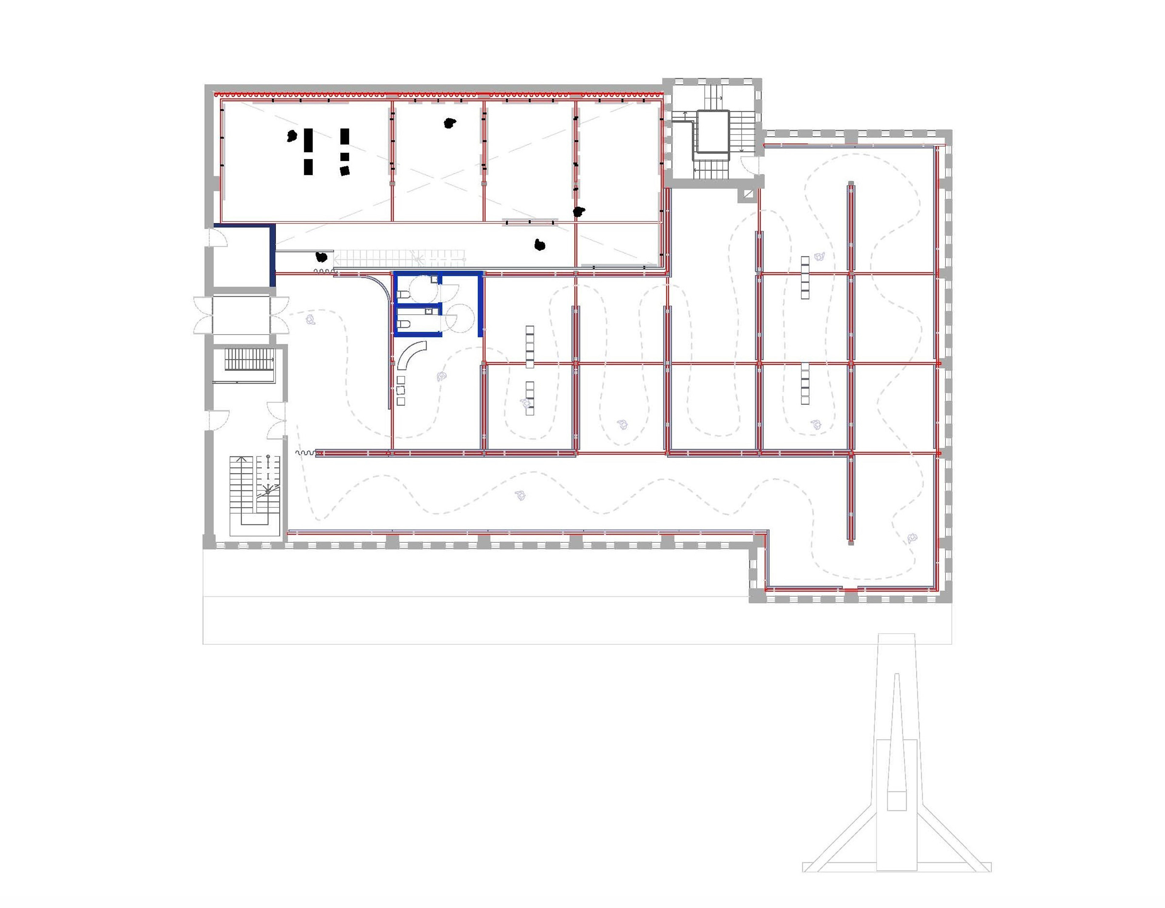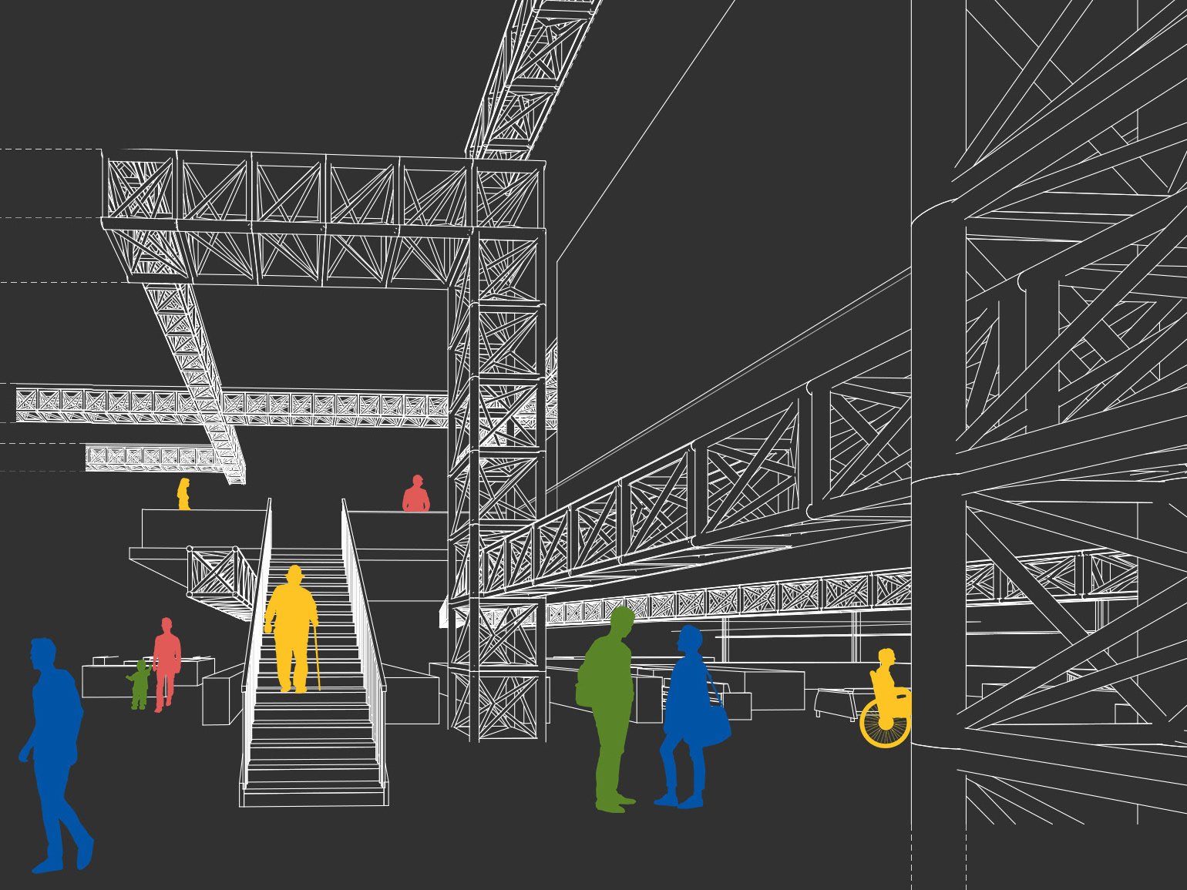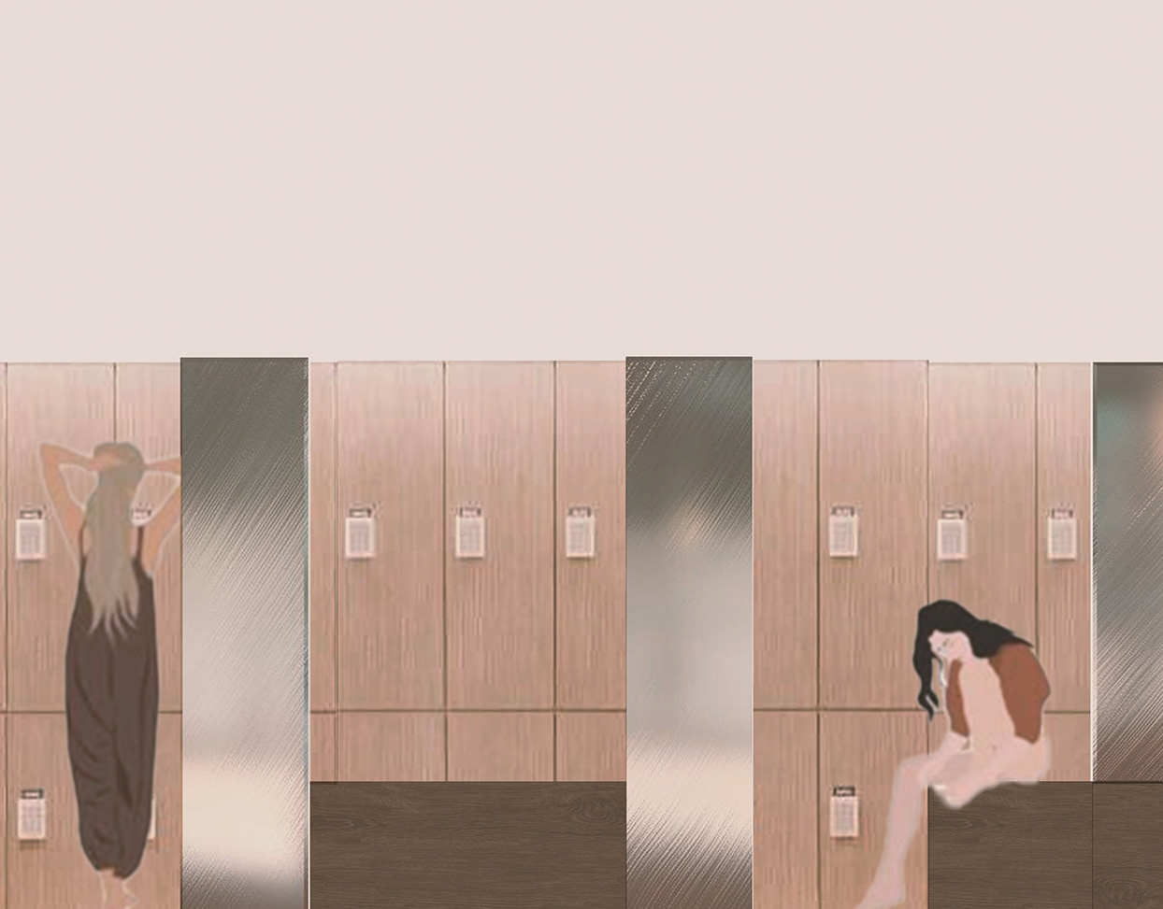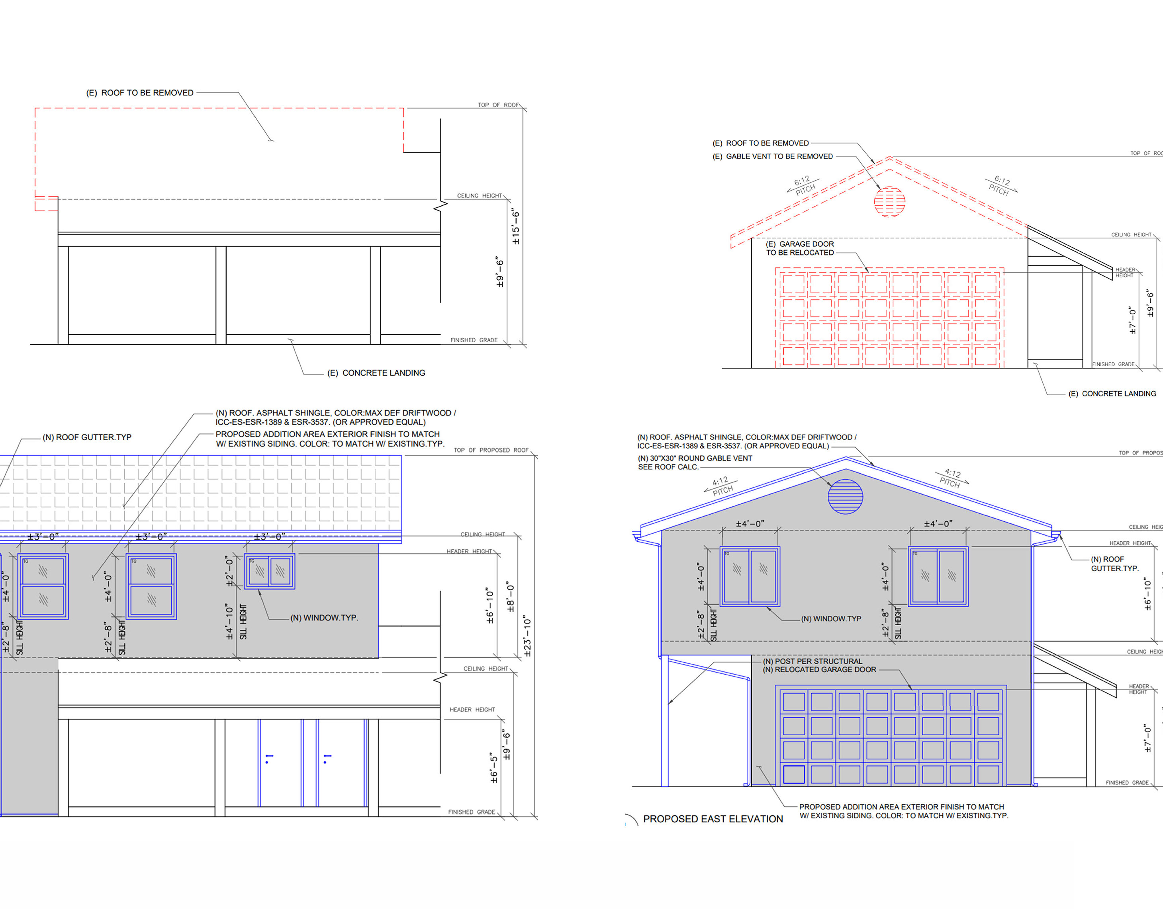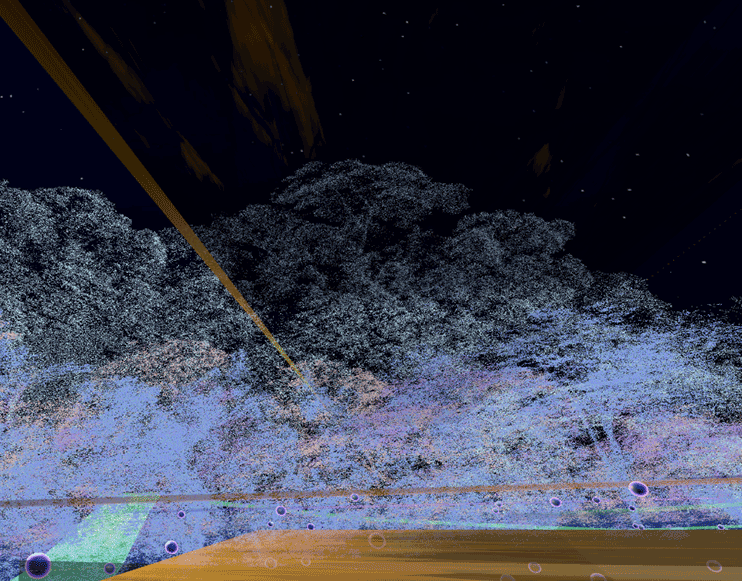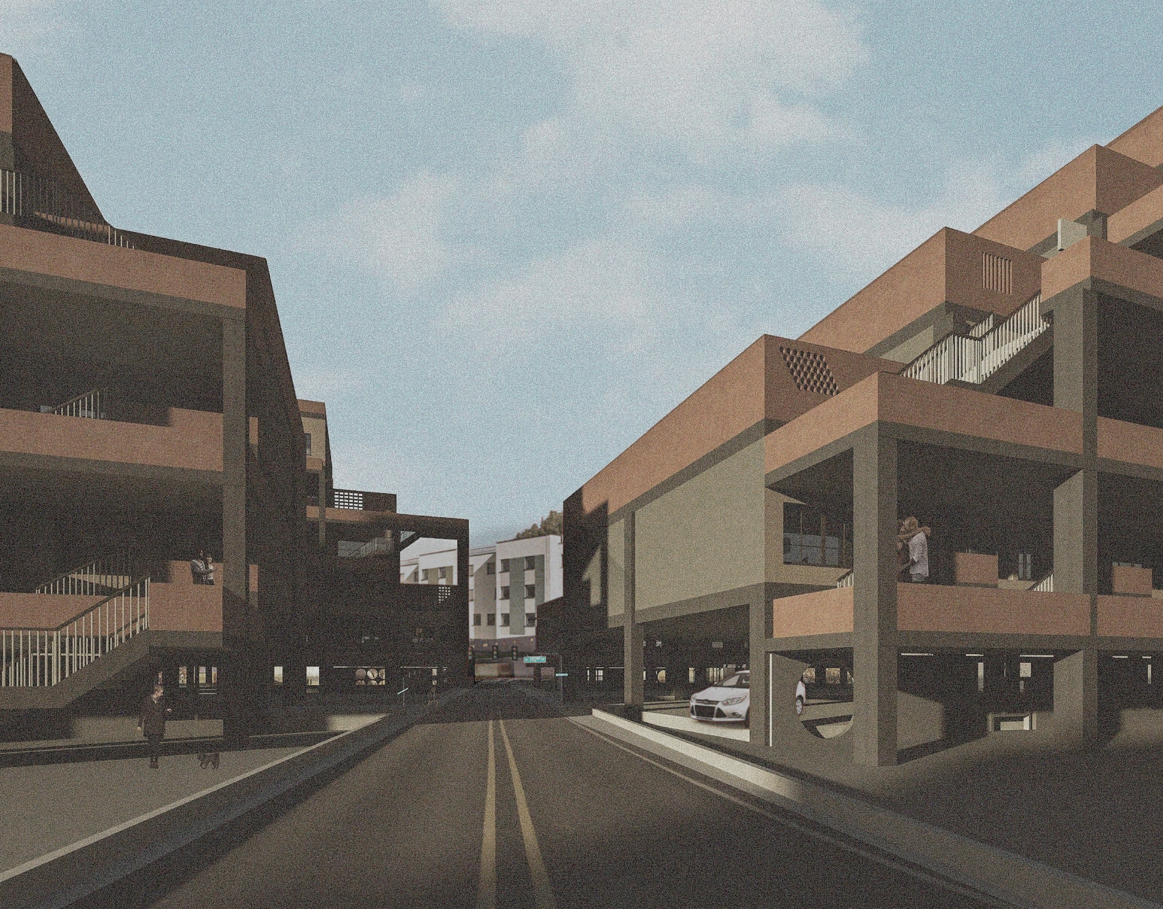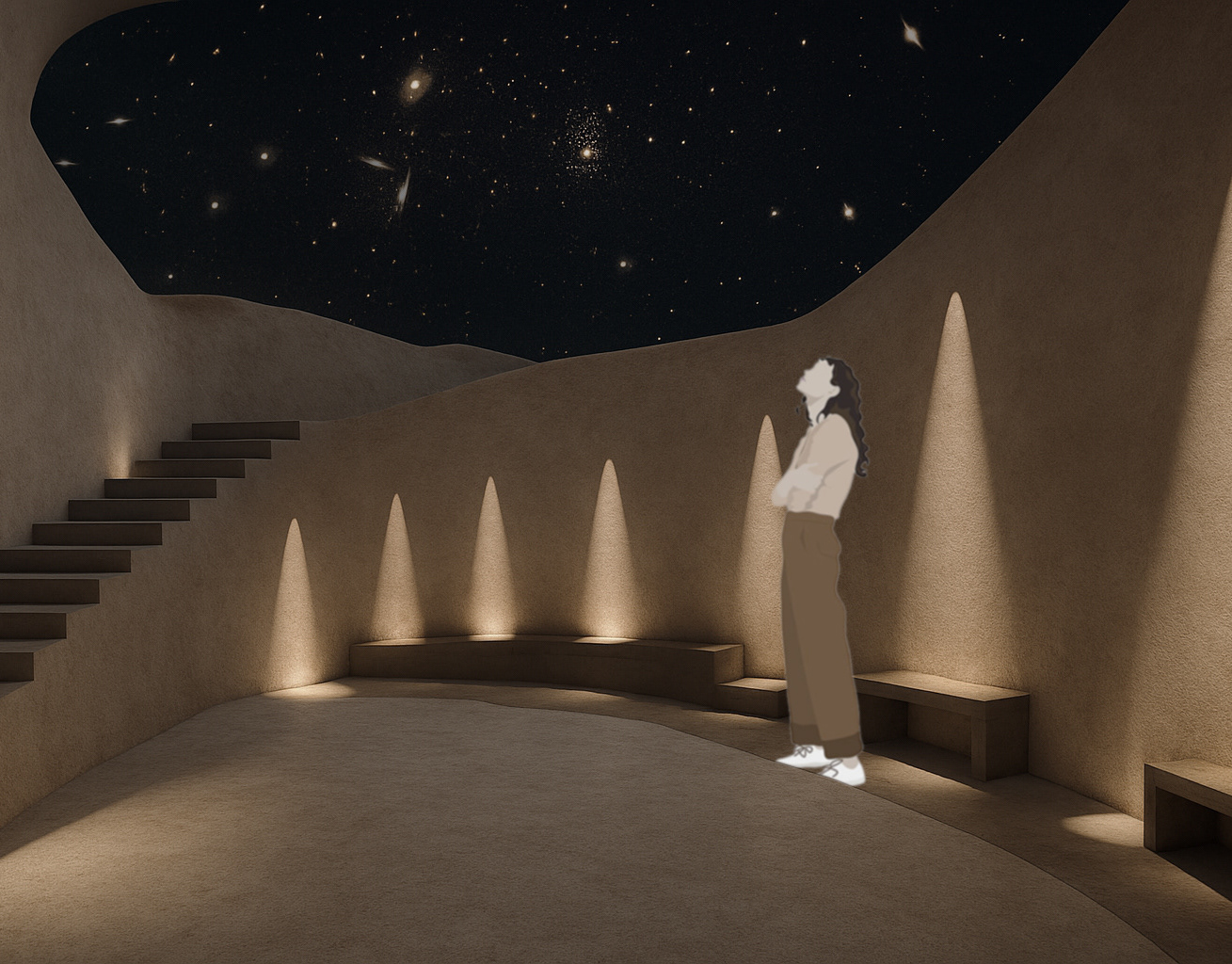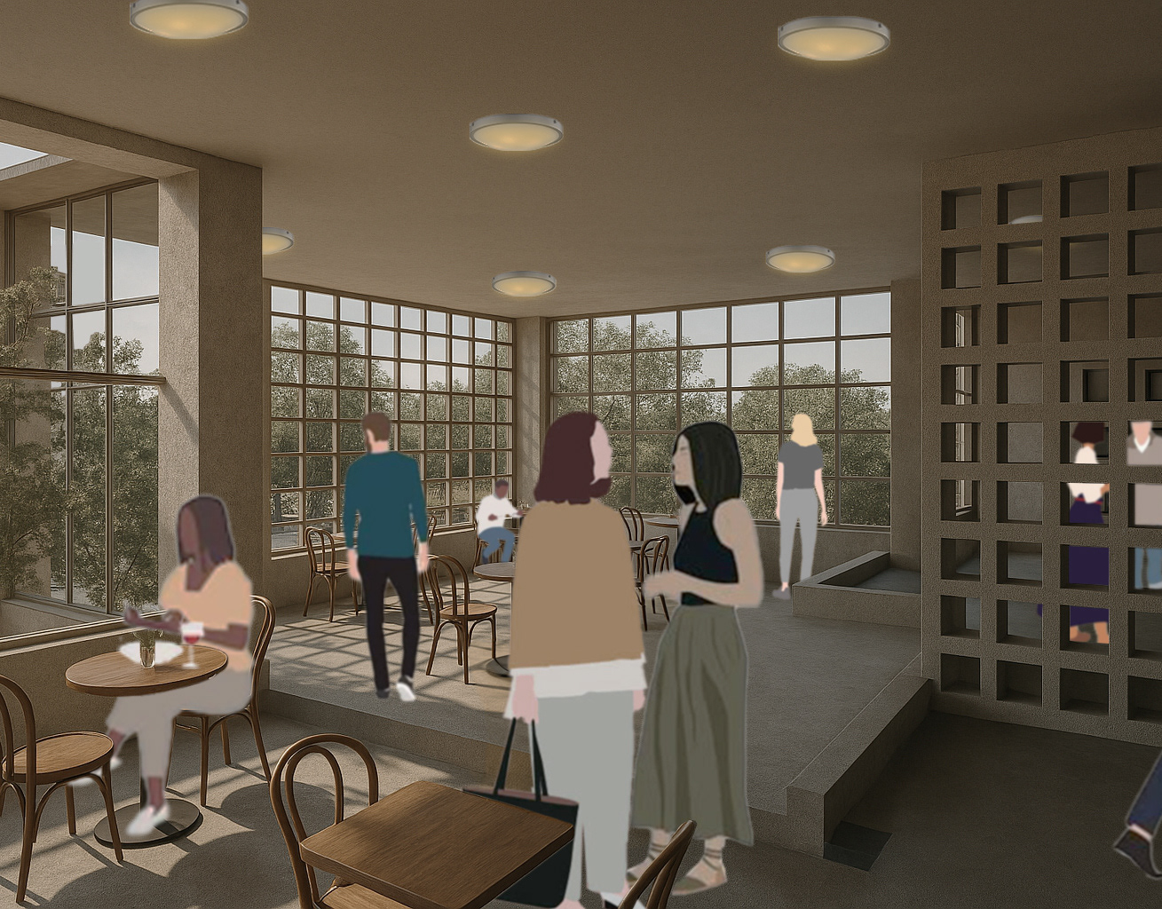During my internship at the Helsinki Photo Festival, I was responsible for developing exhibition design concepts for the festival's main venue. I created floor layouts for the main exhibition space and the other level, including smaller galleries, a community area, a café, an auditorium, a darkroom, and various amenities. In addition to designing the layout, I recommended suitable exhibition systems, like hanging walls and lighting setups, and chose the furniture for the space.
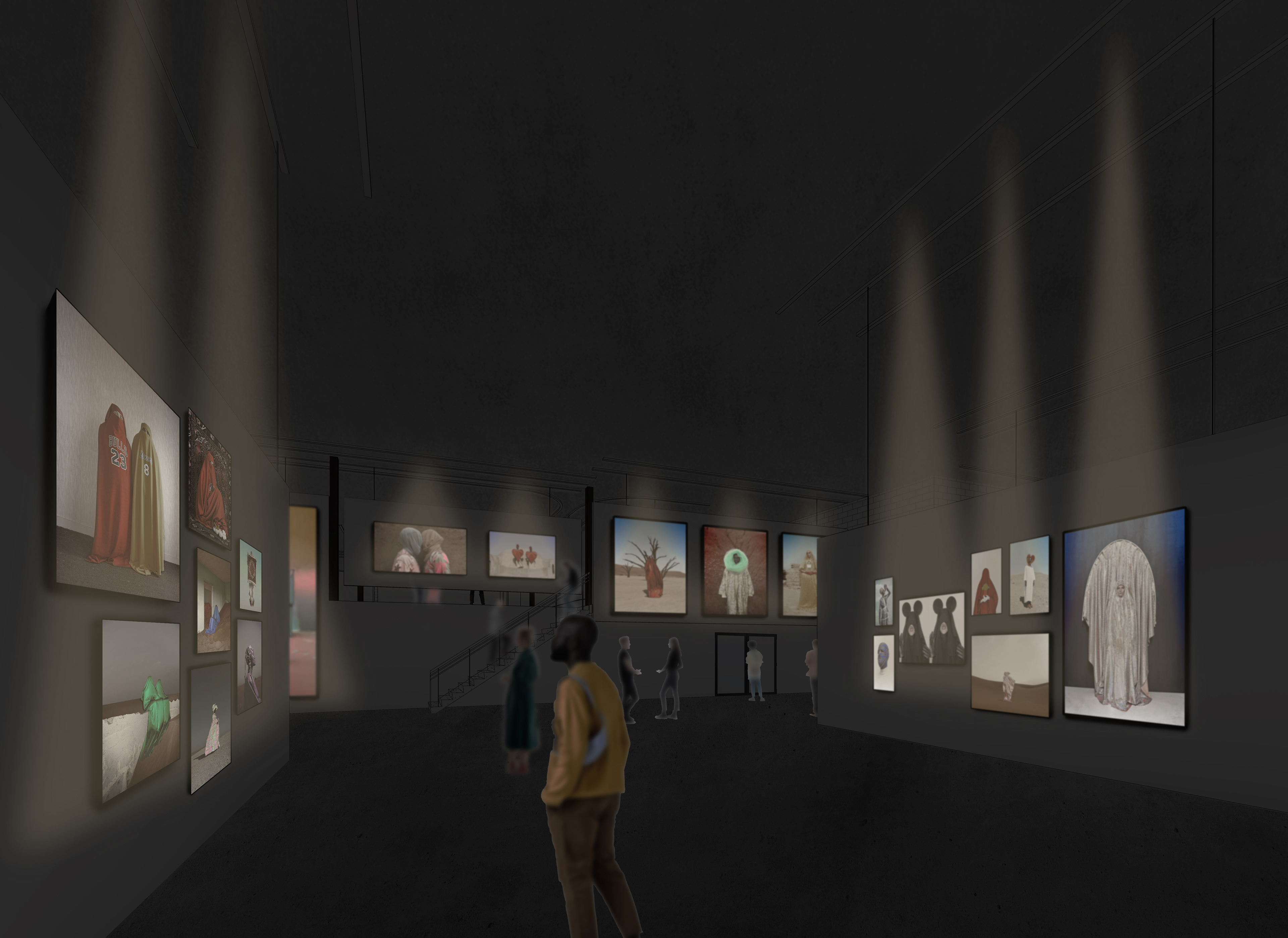
Perspective View of the Main Exhibition Space
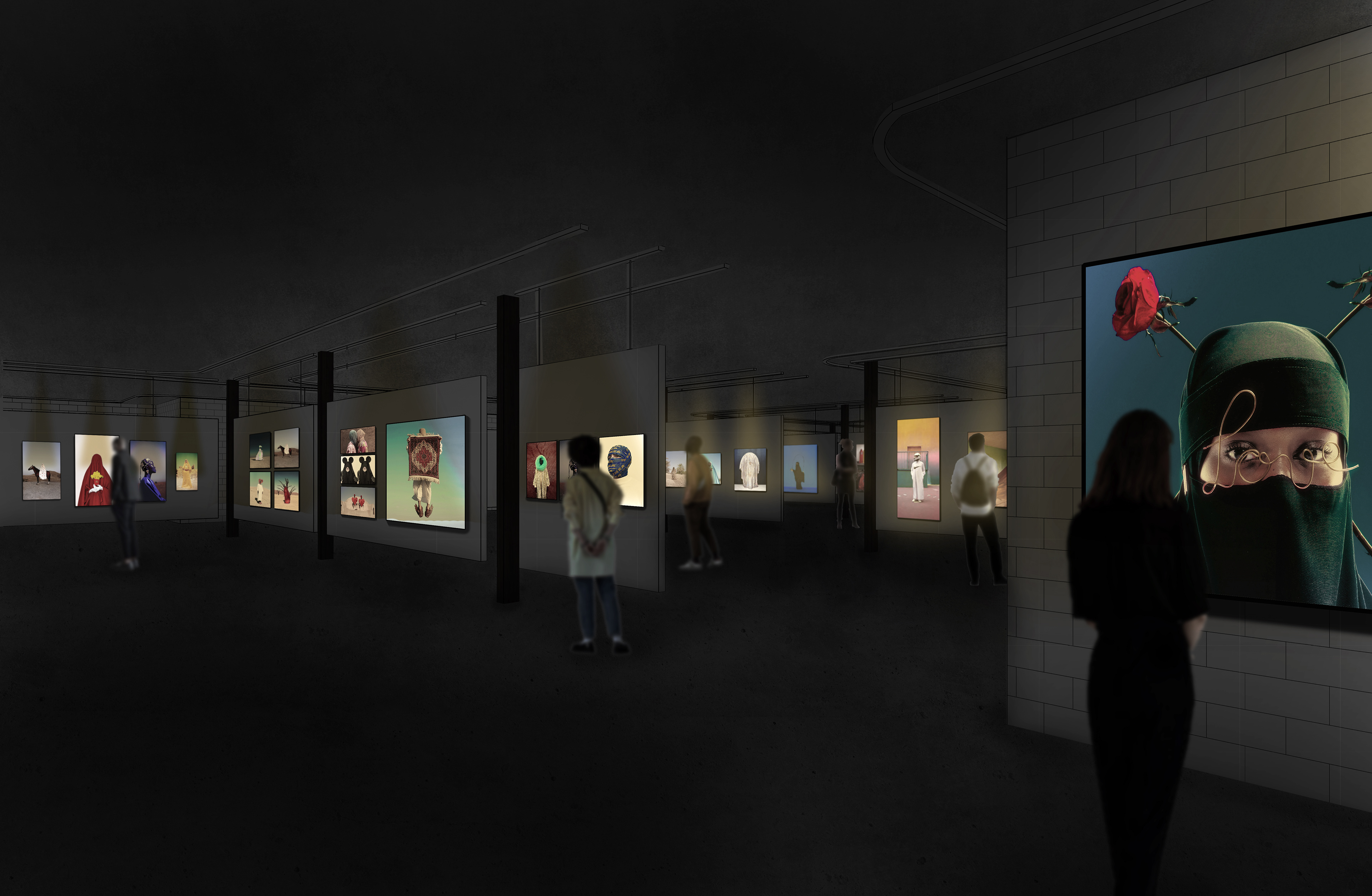
Perspective View of the Main Exhibition Space
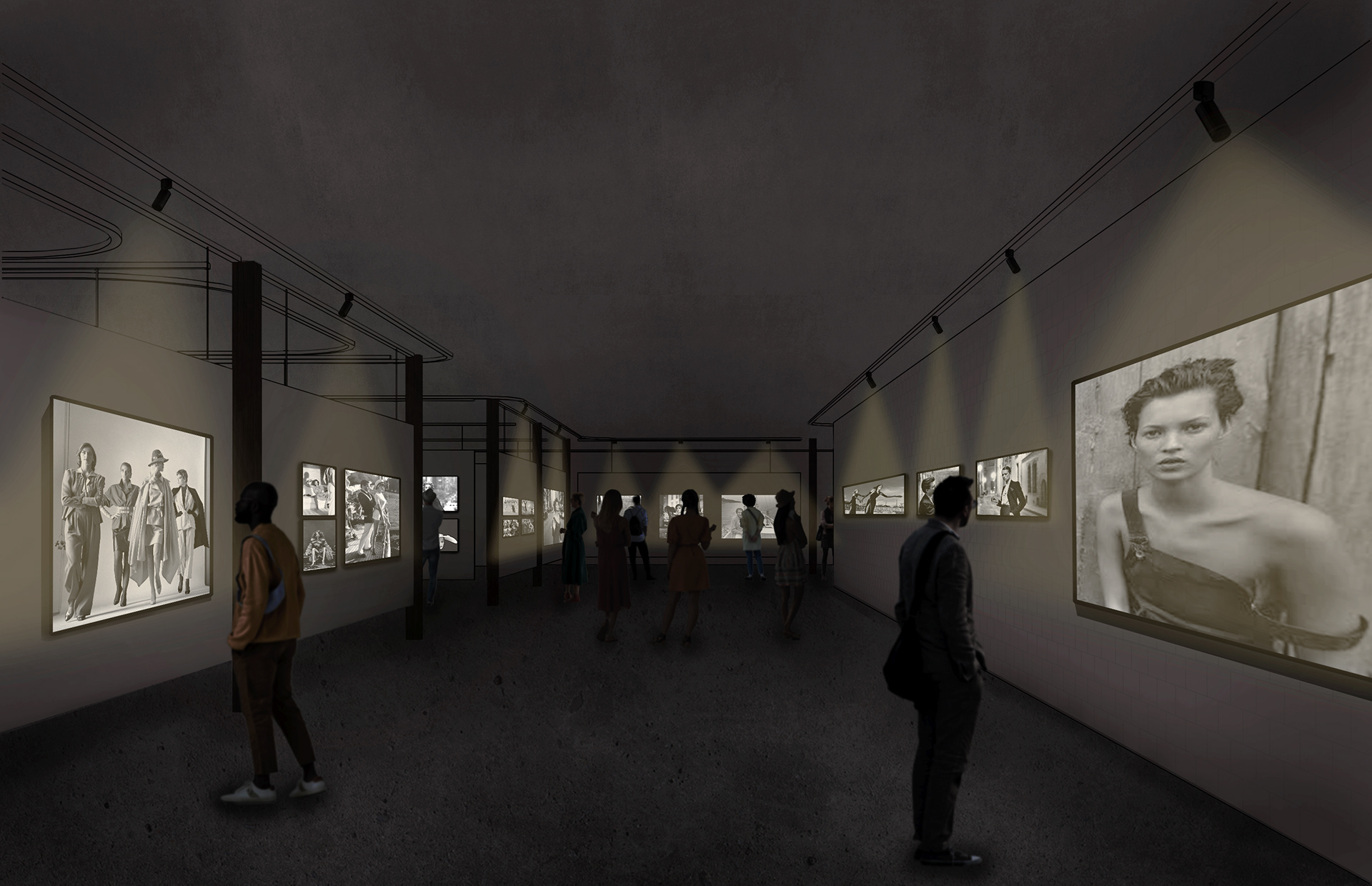
Perspective View of the Featuring Gallery
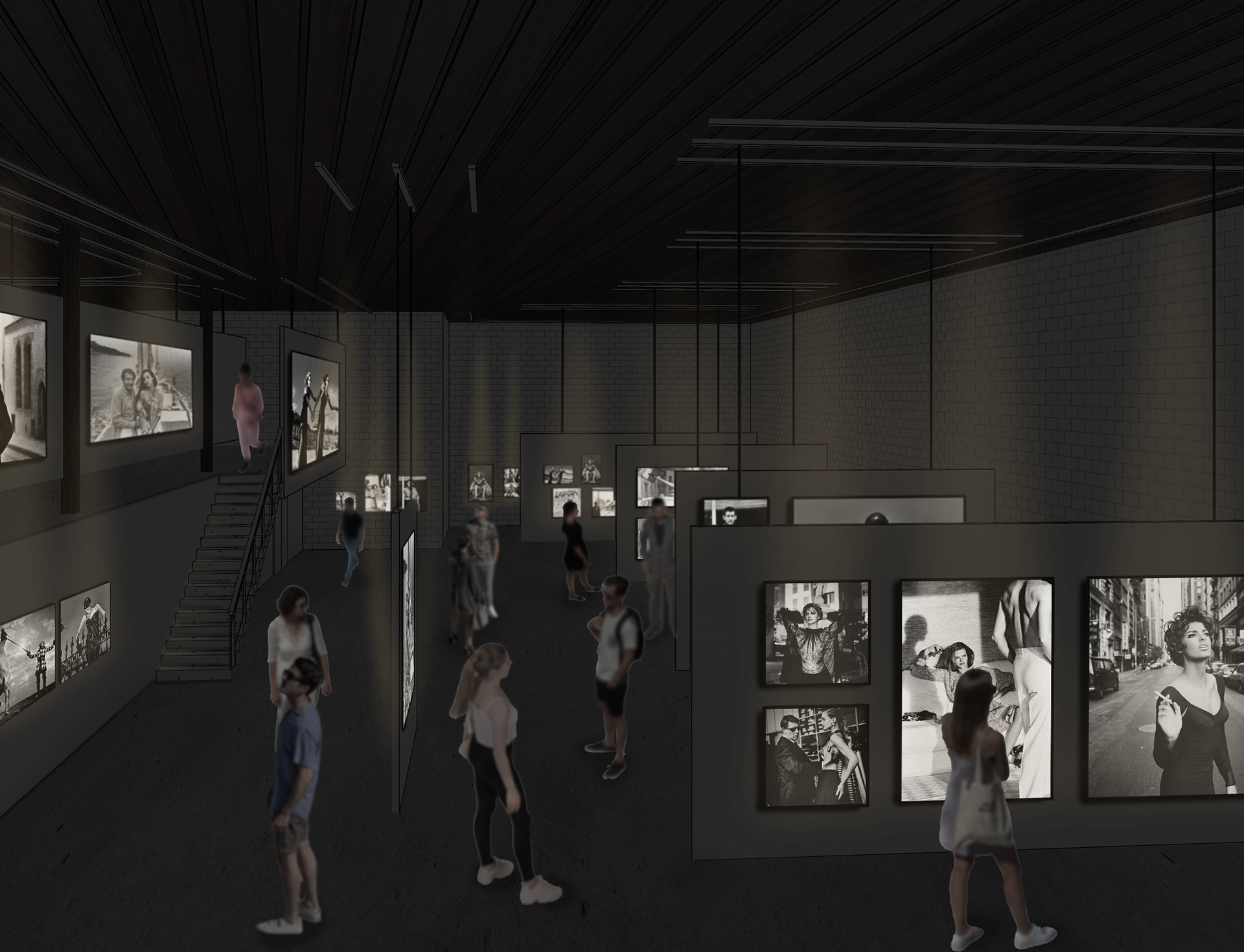
Perspective View of the Featuring Gallery
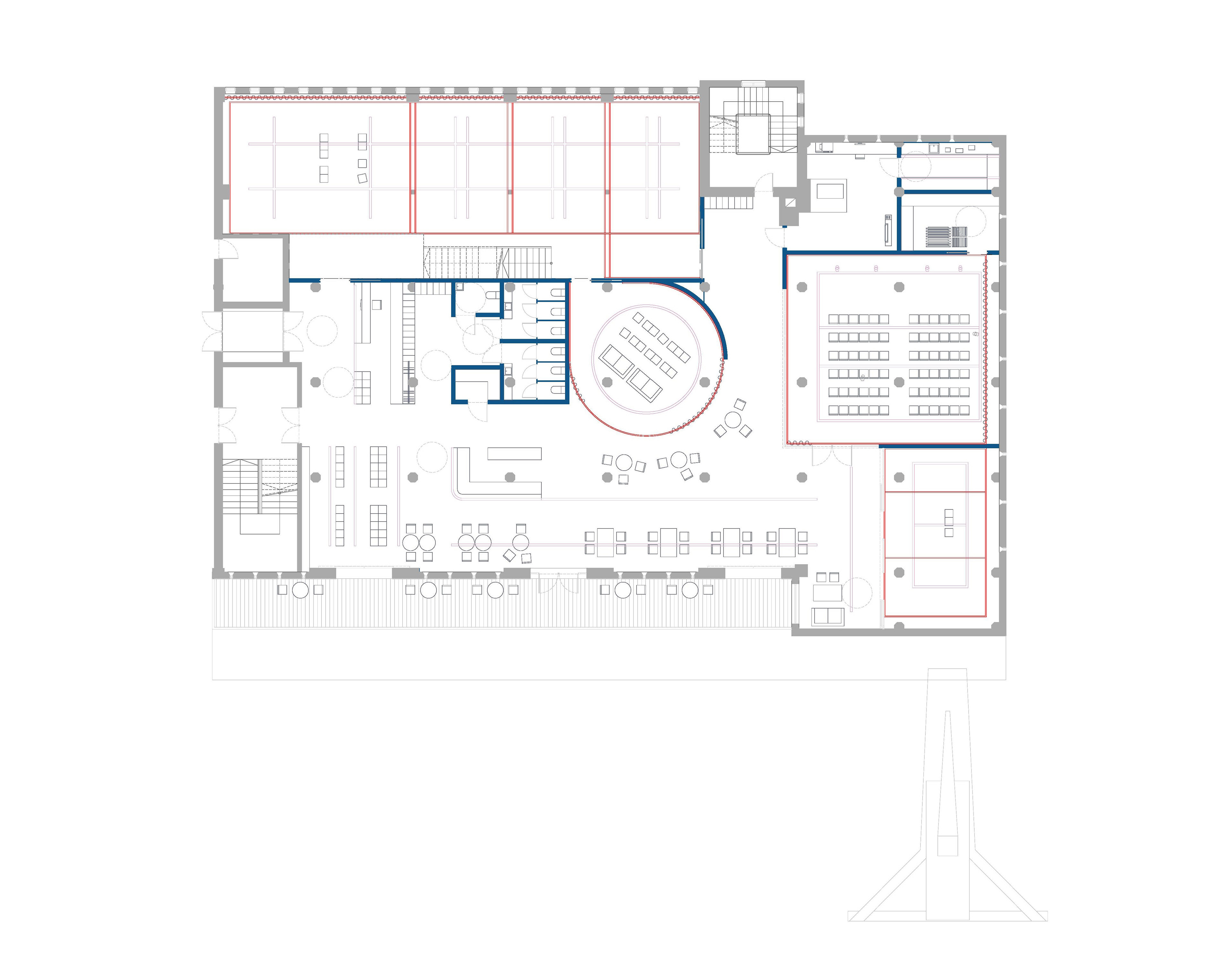
Floor Plan - First Floor, including the main public functions of the exhibition: Featuring gallery, darkroom, auditorium, café, community space, shop, and toilets. Blue lines indicate newly added walls that define and organize the spaces. Red lines show the hanging systems, including movable walls, curtains, and lighting tracks used for flexible display and spatial adaptation.
