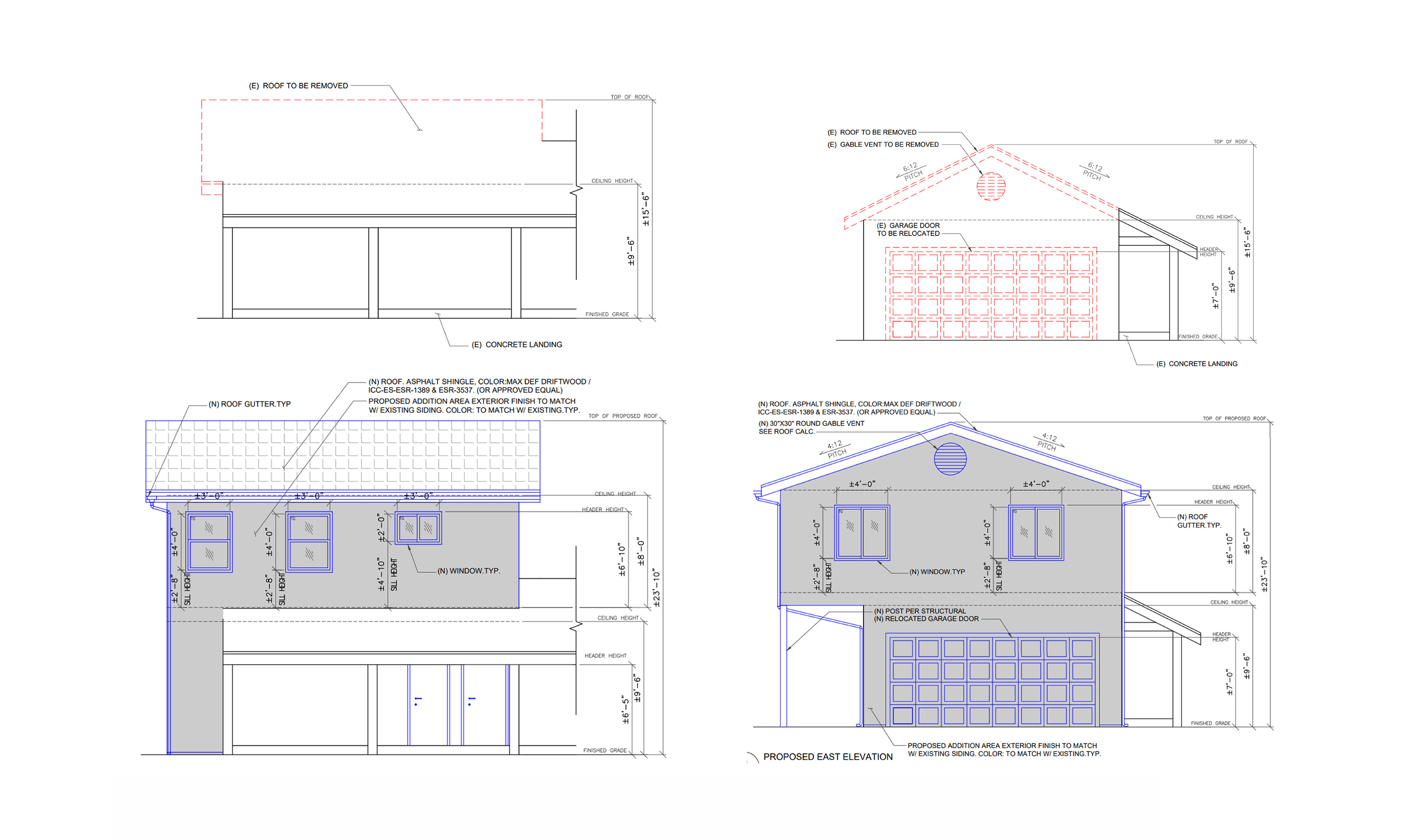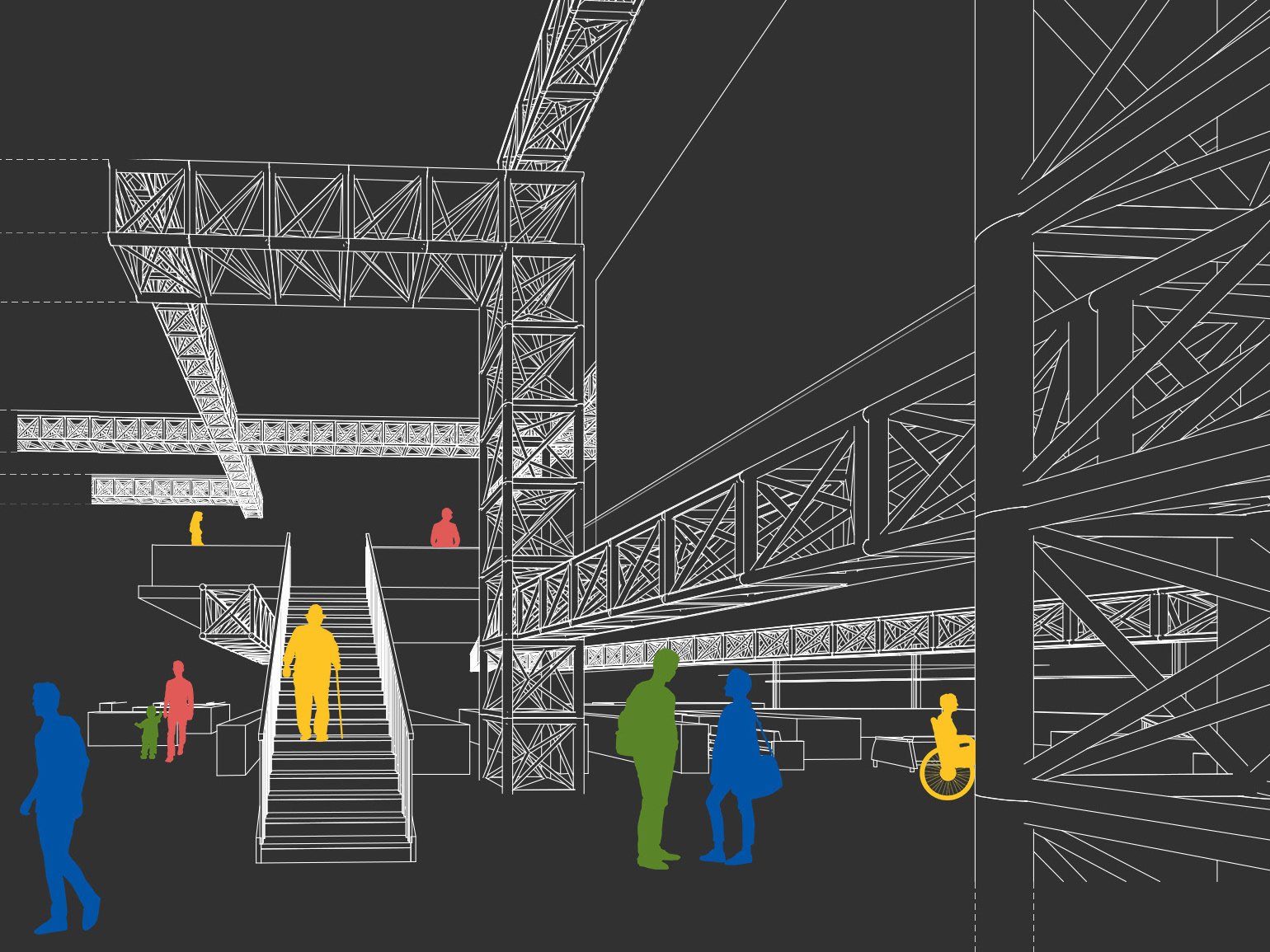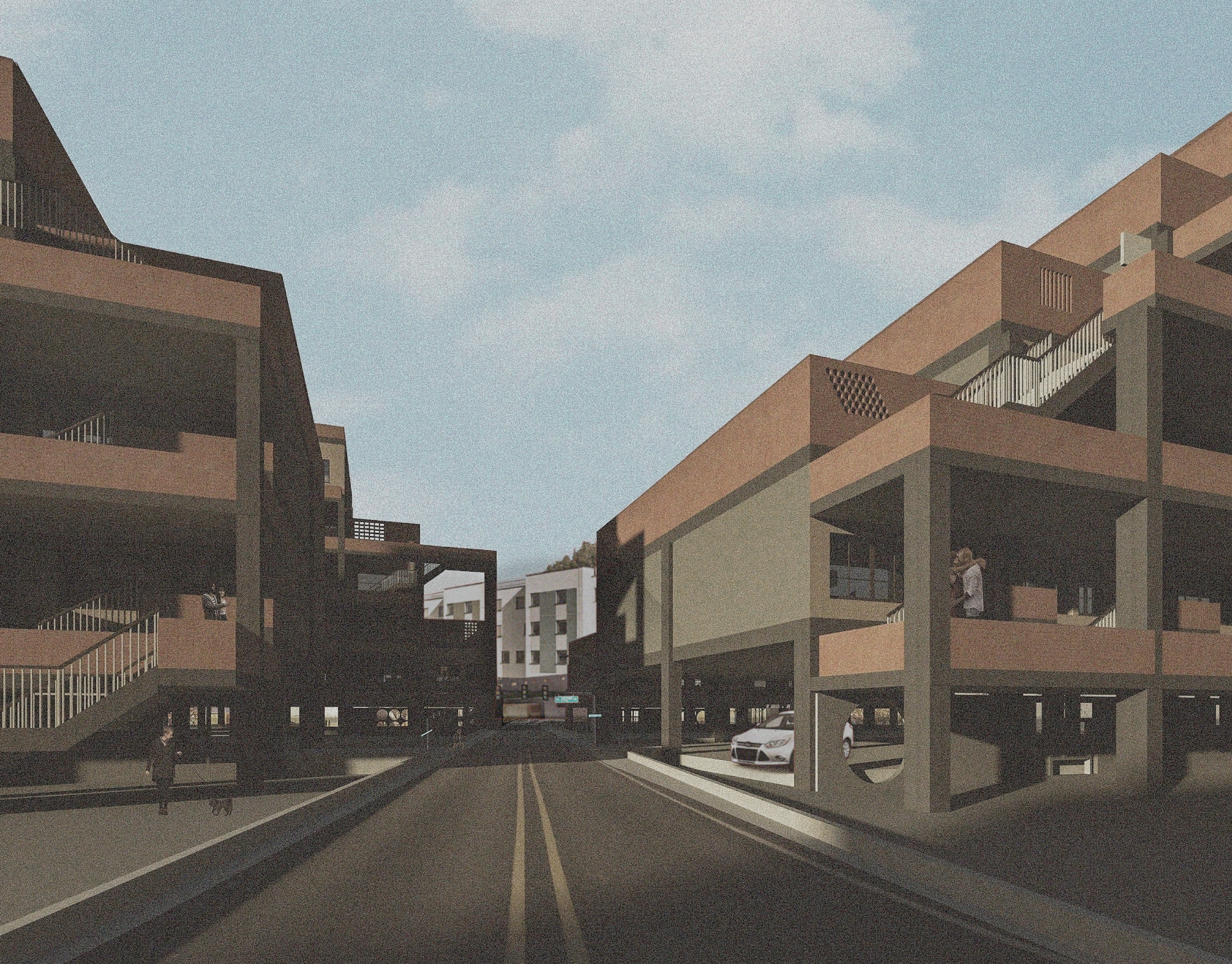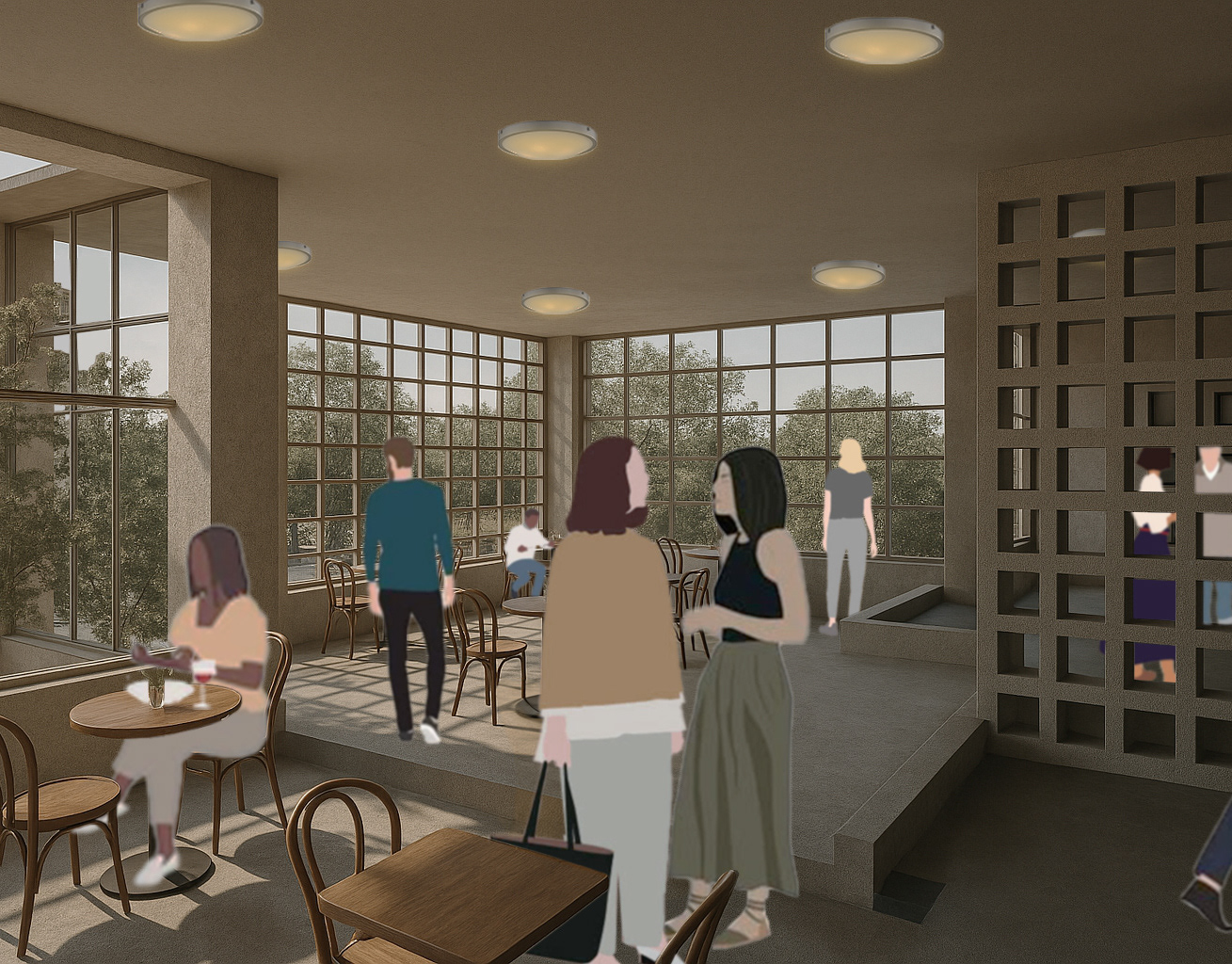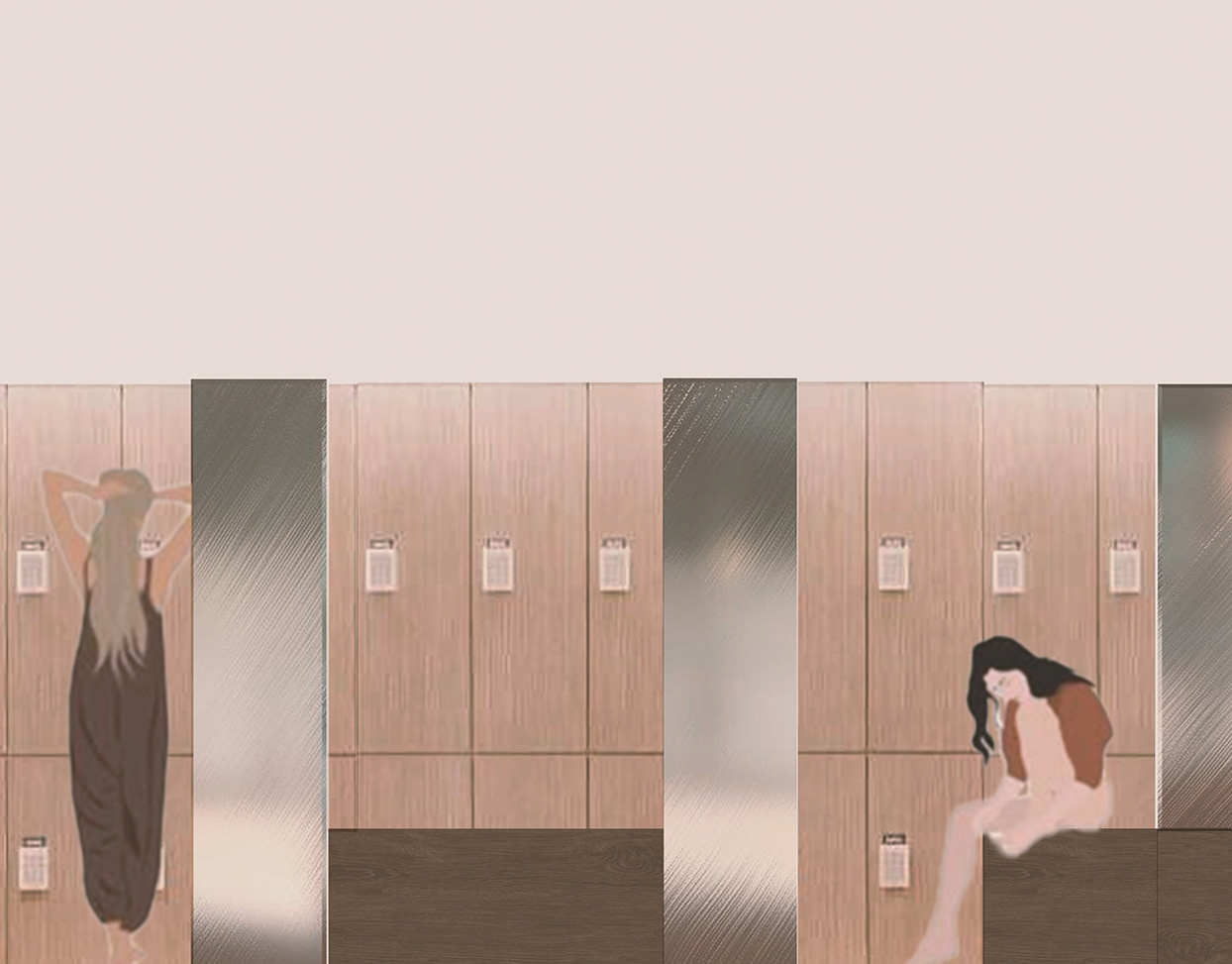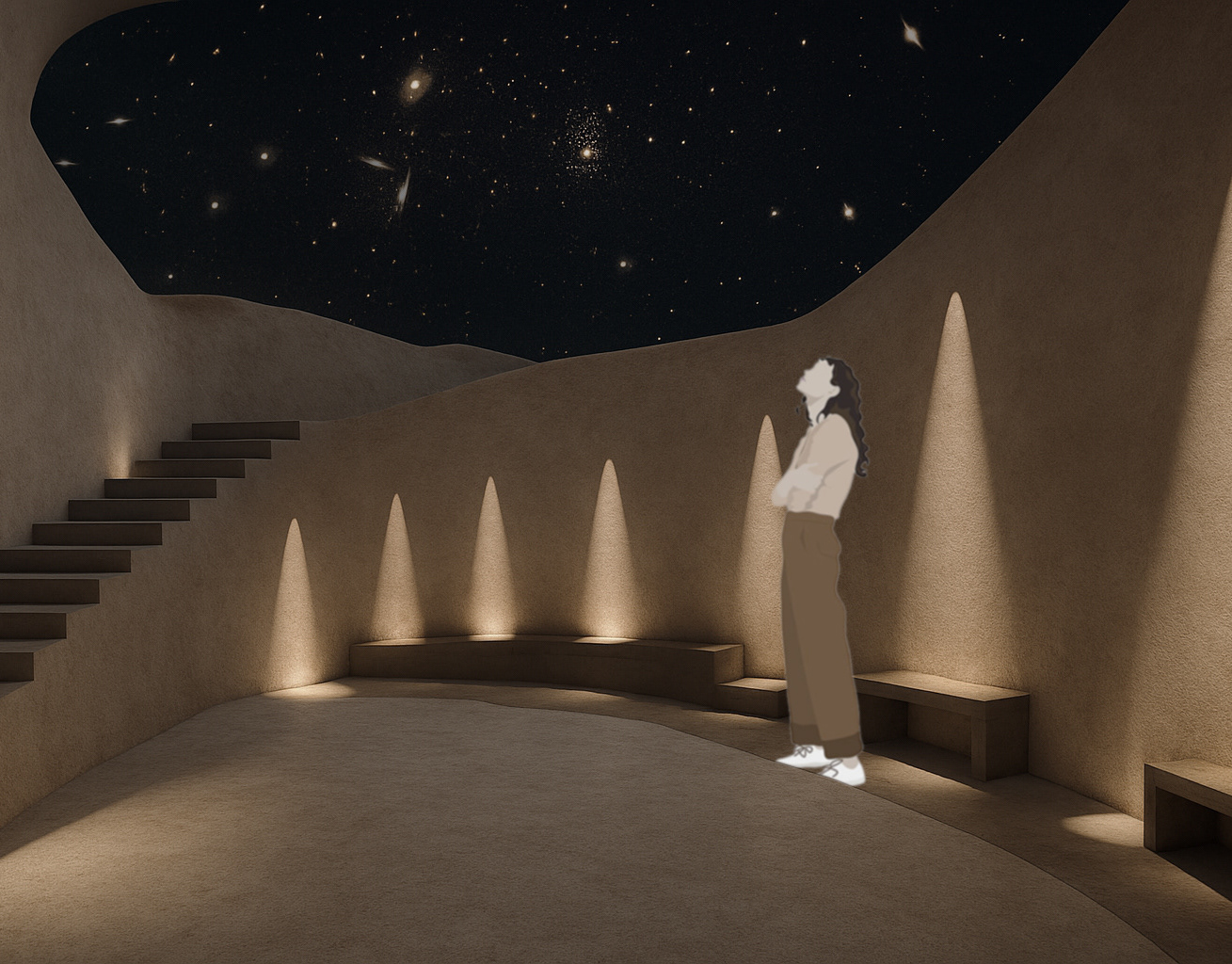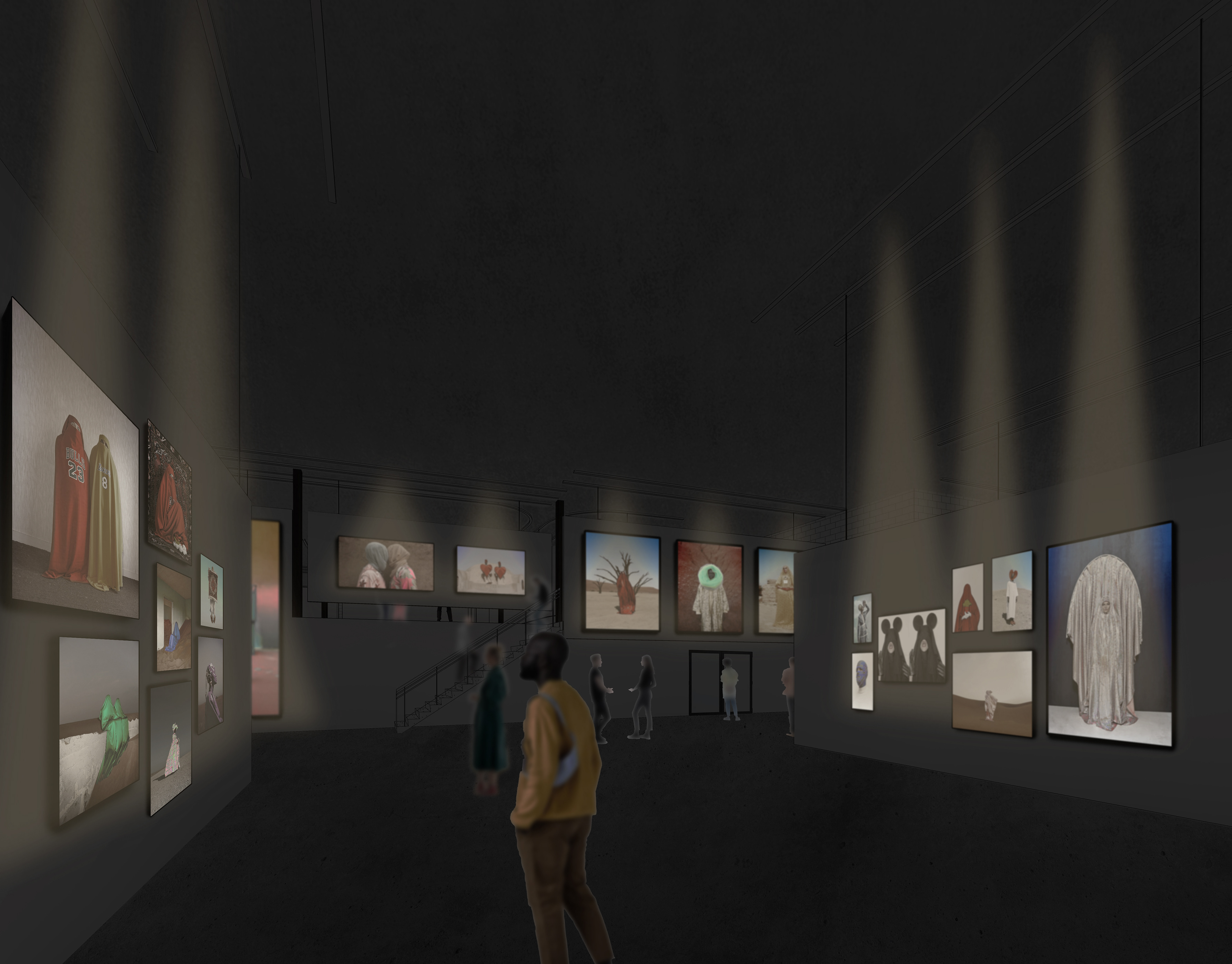During my job at Plan and Permit Architectural Firm, my primary responsibility was designing and creating blueprints for interior remodels and room addition projects. I focused on ensuring that these designs met city regulations to secure the necessary permits. This role gave me valuable experience with city rules and the process of preparing permit documents. I suggested a variety of changes, from minor adjustments to major modifications, and the images below highlight two of my projects: a room addition and an interior remodel.
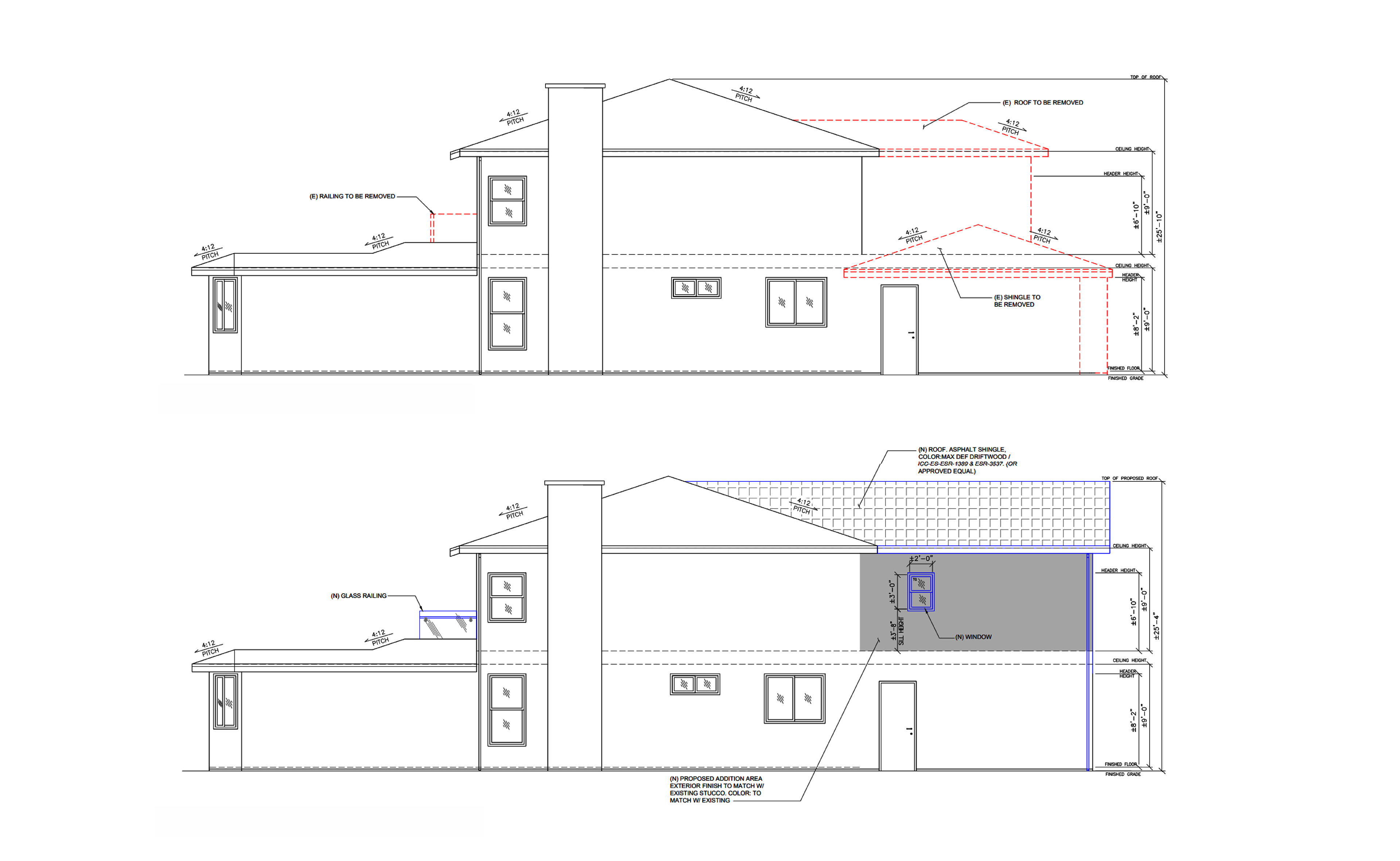
Existing(red) and Proposed(blue) Elevations
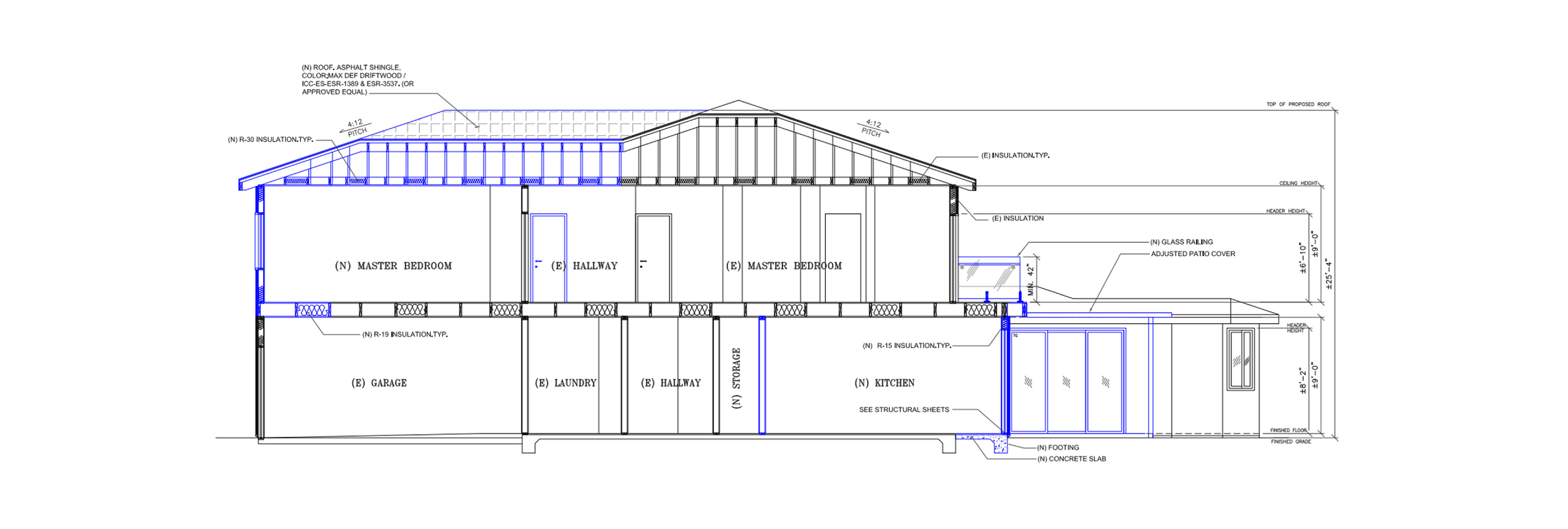
Proposed Section

Proposed Electrical and Mechanical Plans
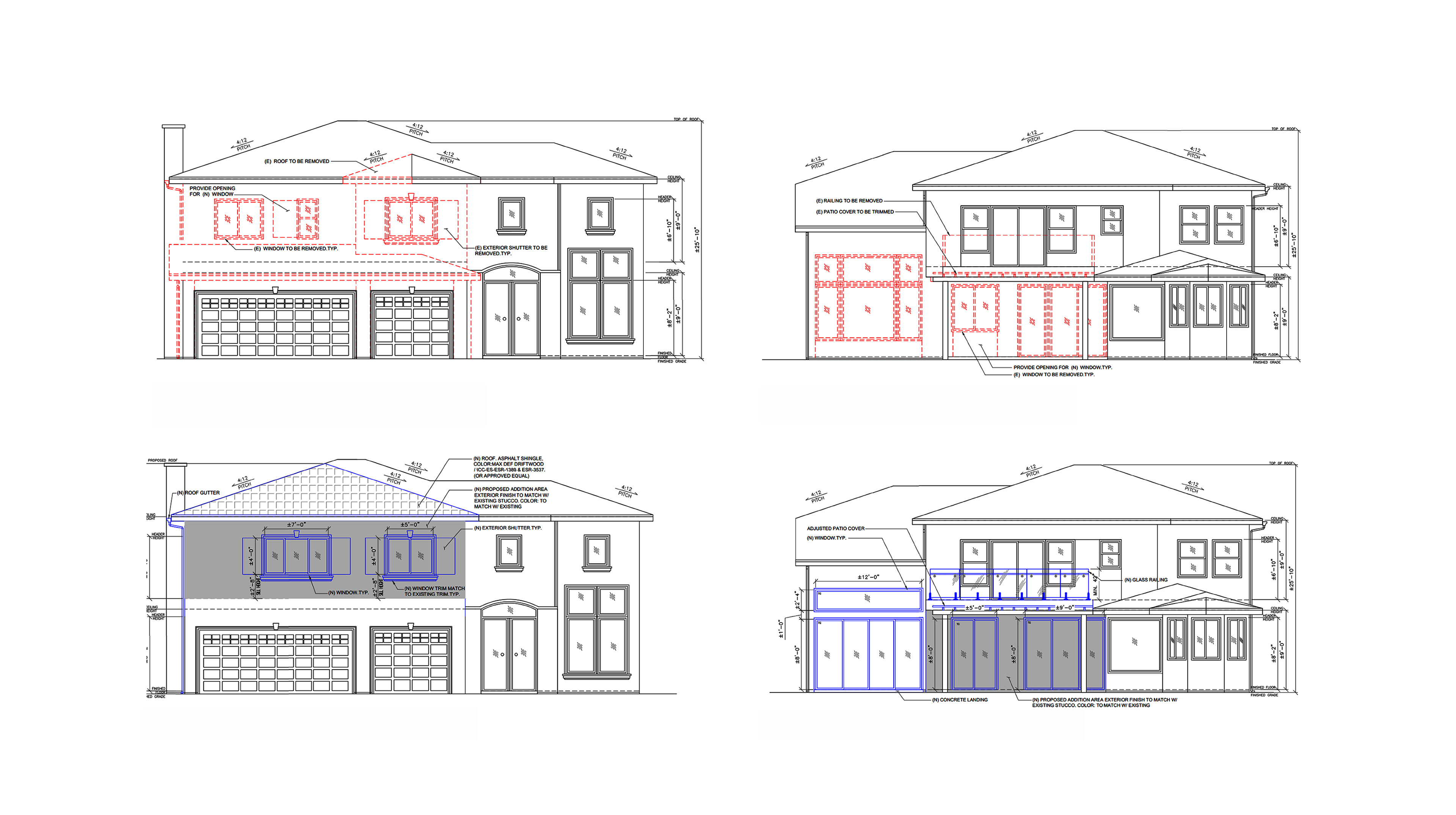
Existing(red) and Proposed(blue) Elevations
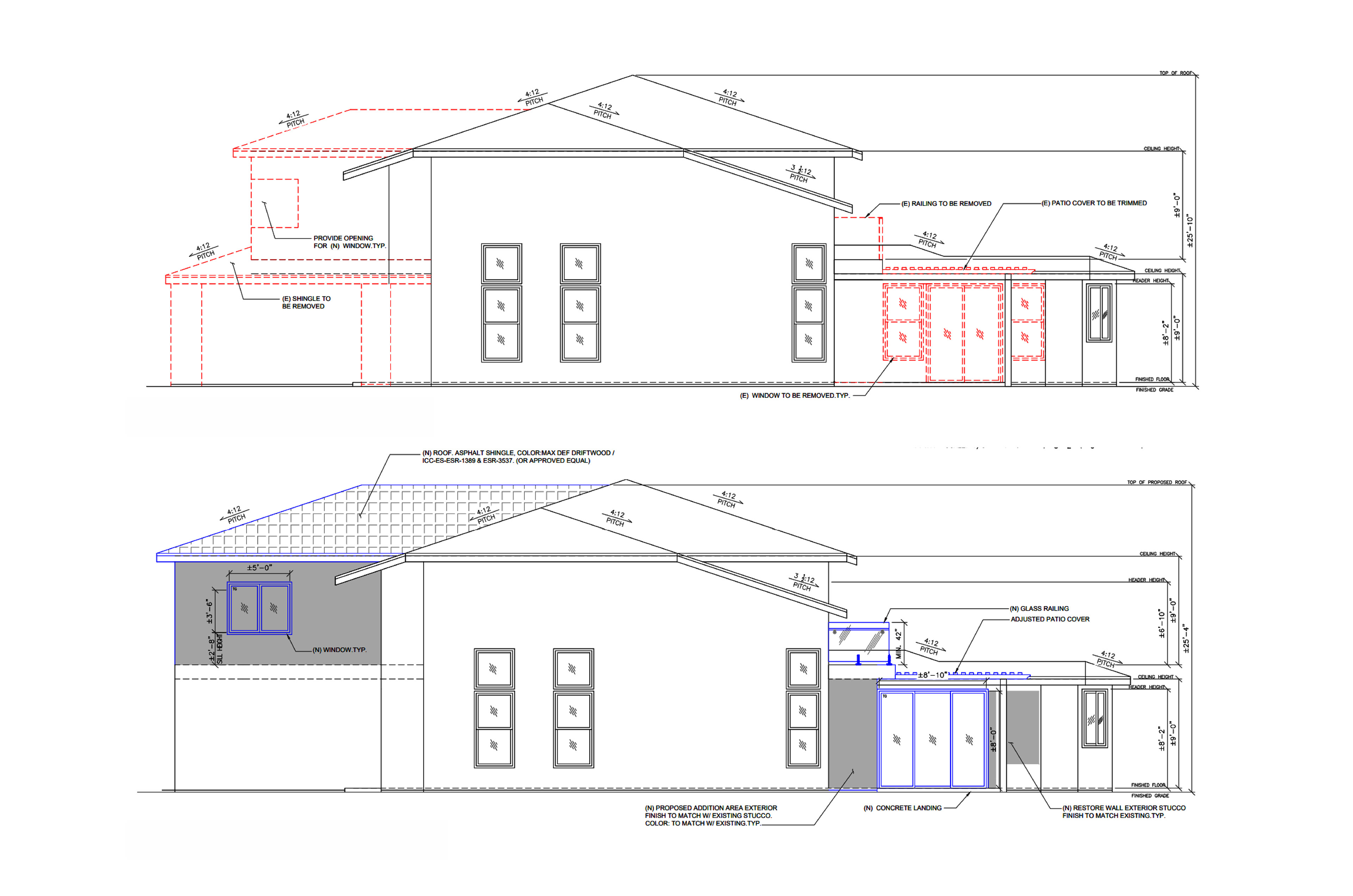
Existing(red) and Proposed(blue) Elevations
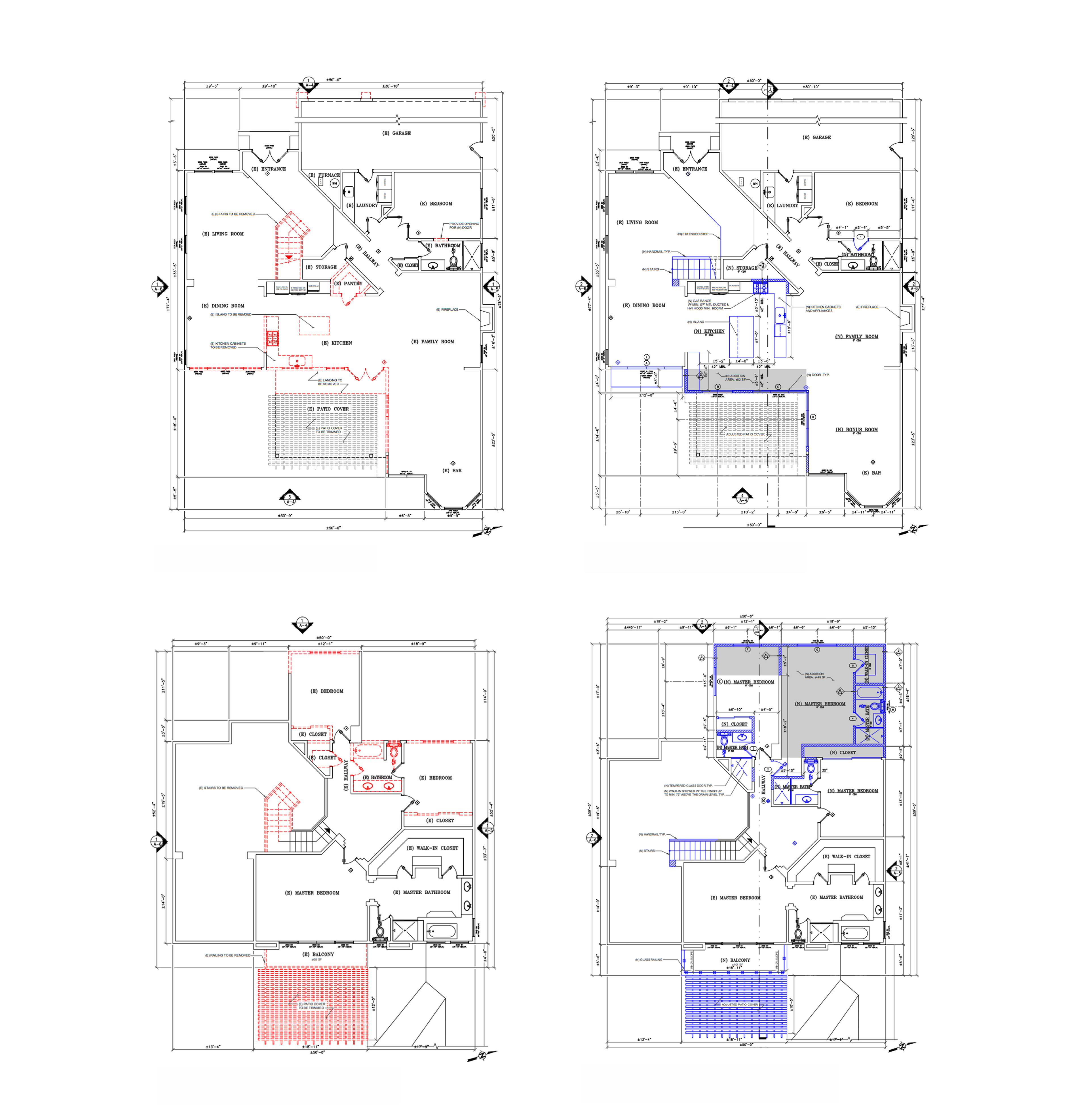
Existing(red) and Proposed(blue) Floor Plans
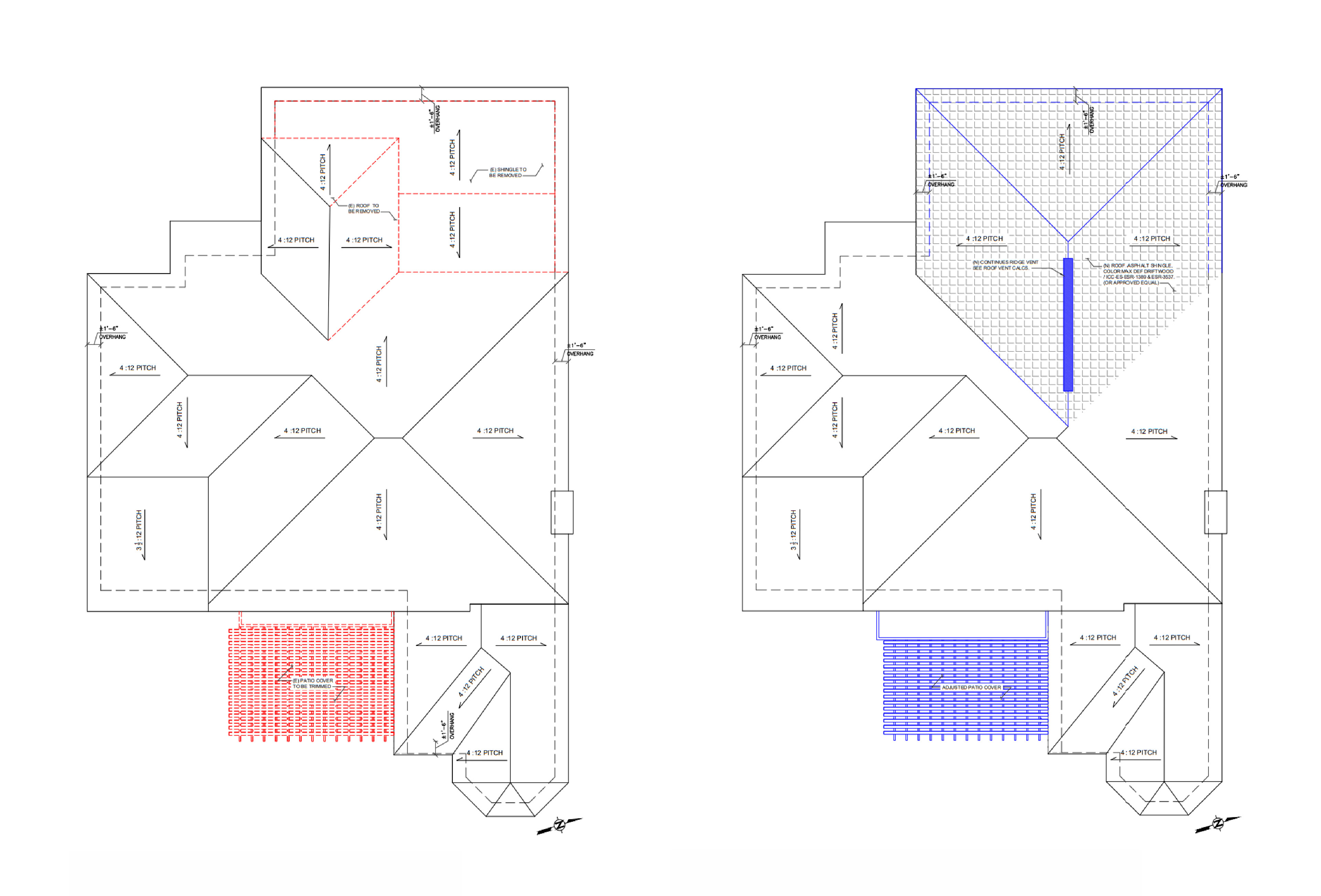
Existing(red) and Proposed(blue) Roof Plan

Proposed Section
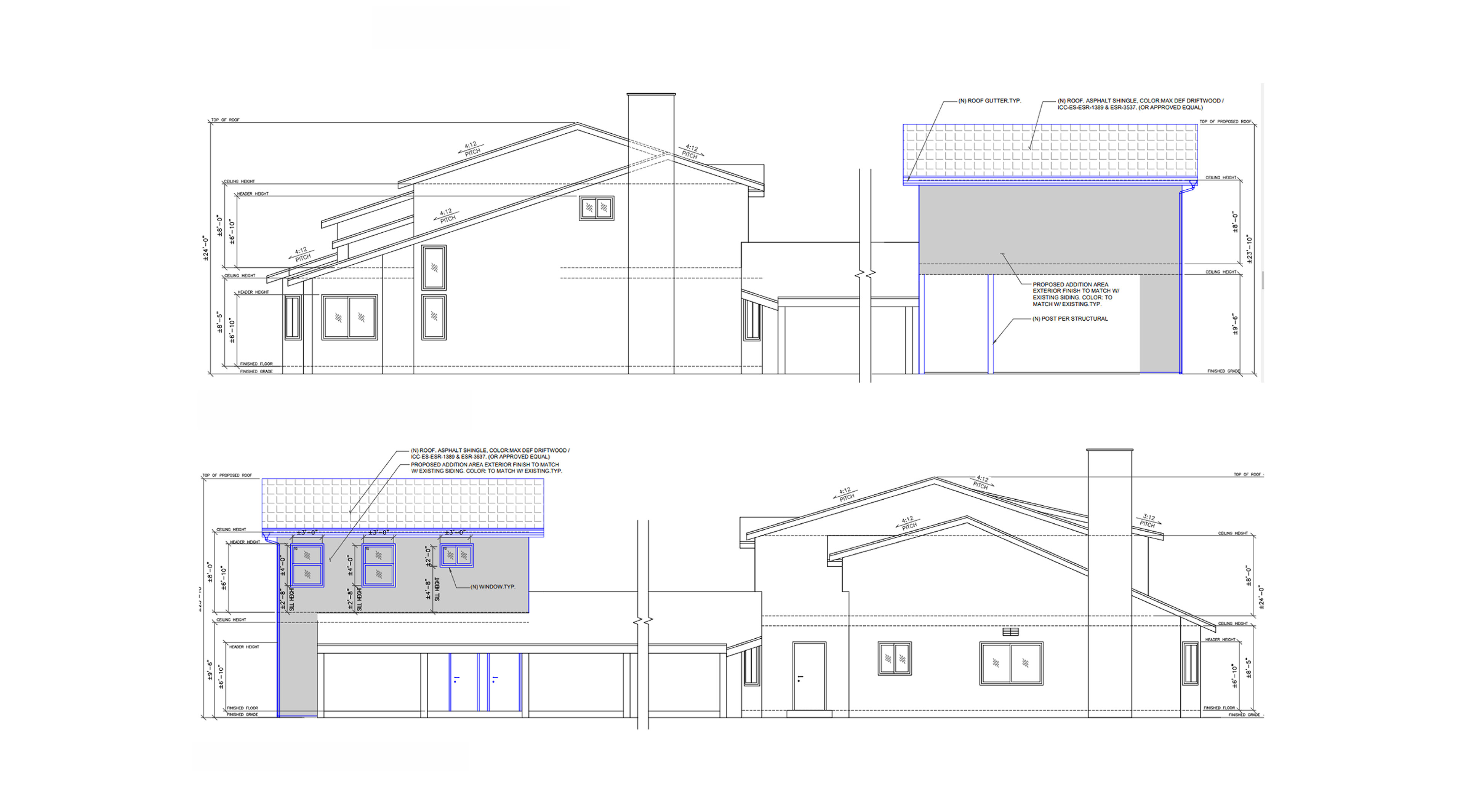
Proposed Elevations

Existing(red) and Proposed(blue) Elevations
