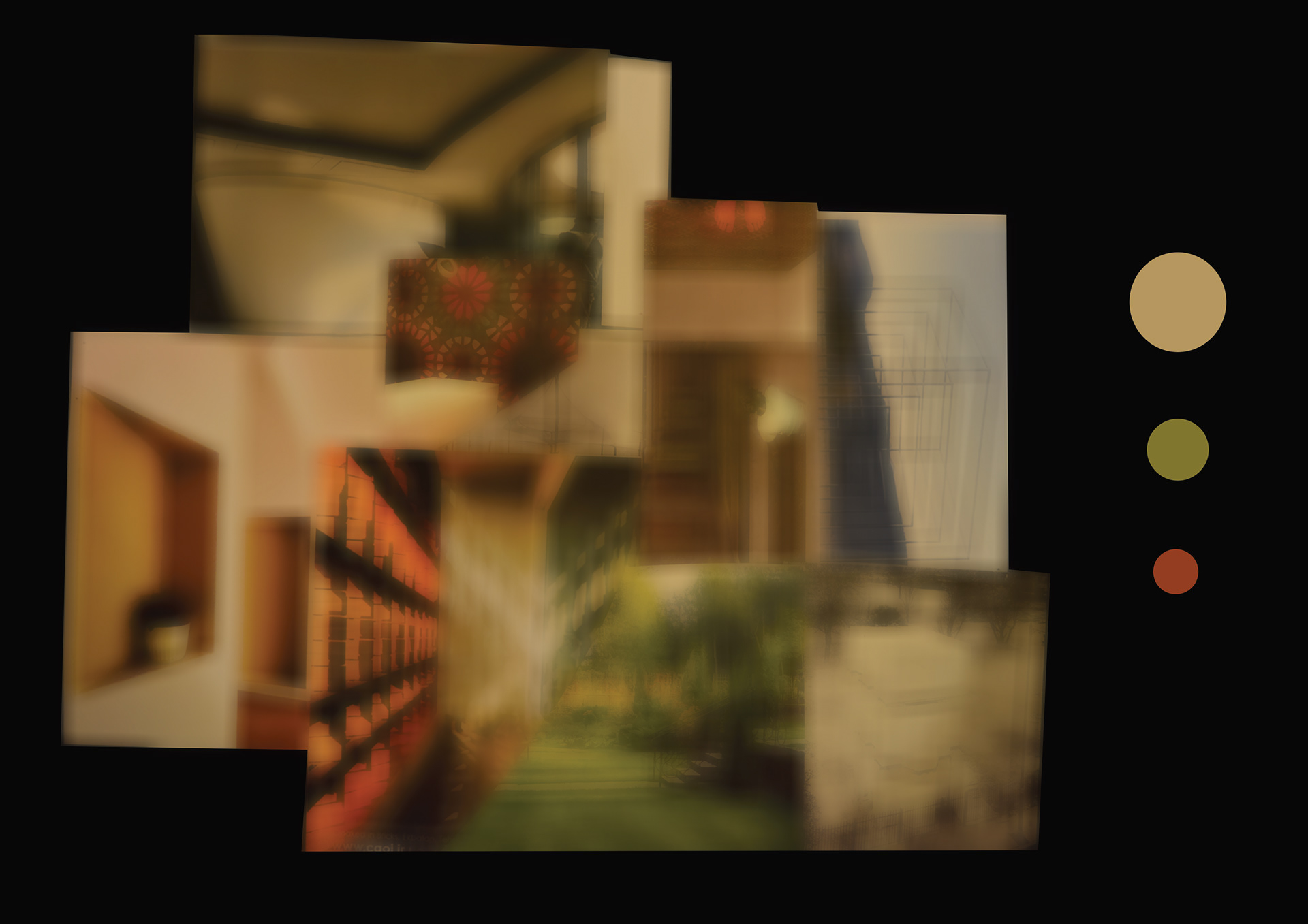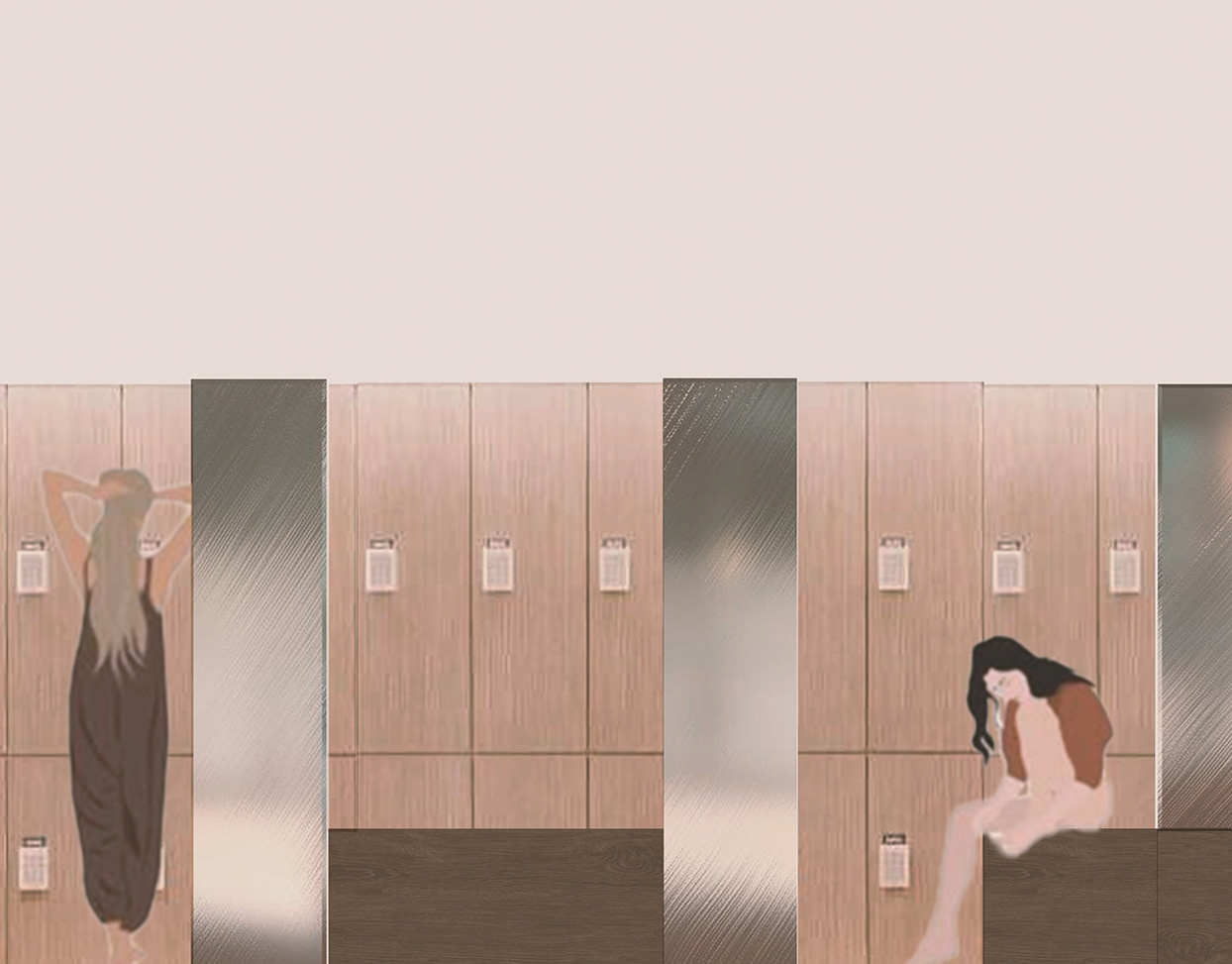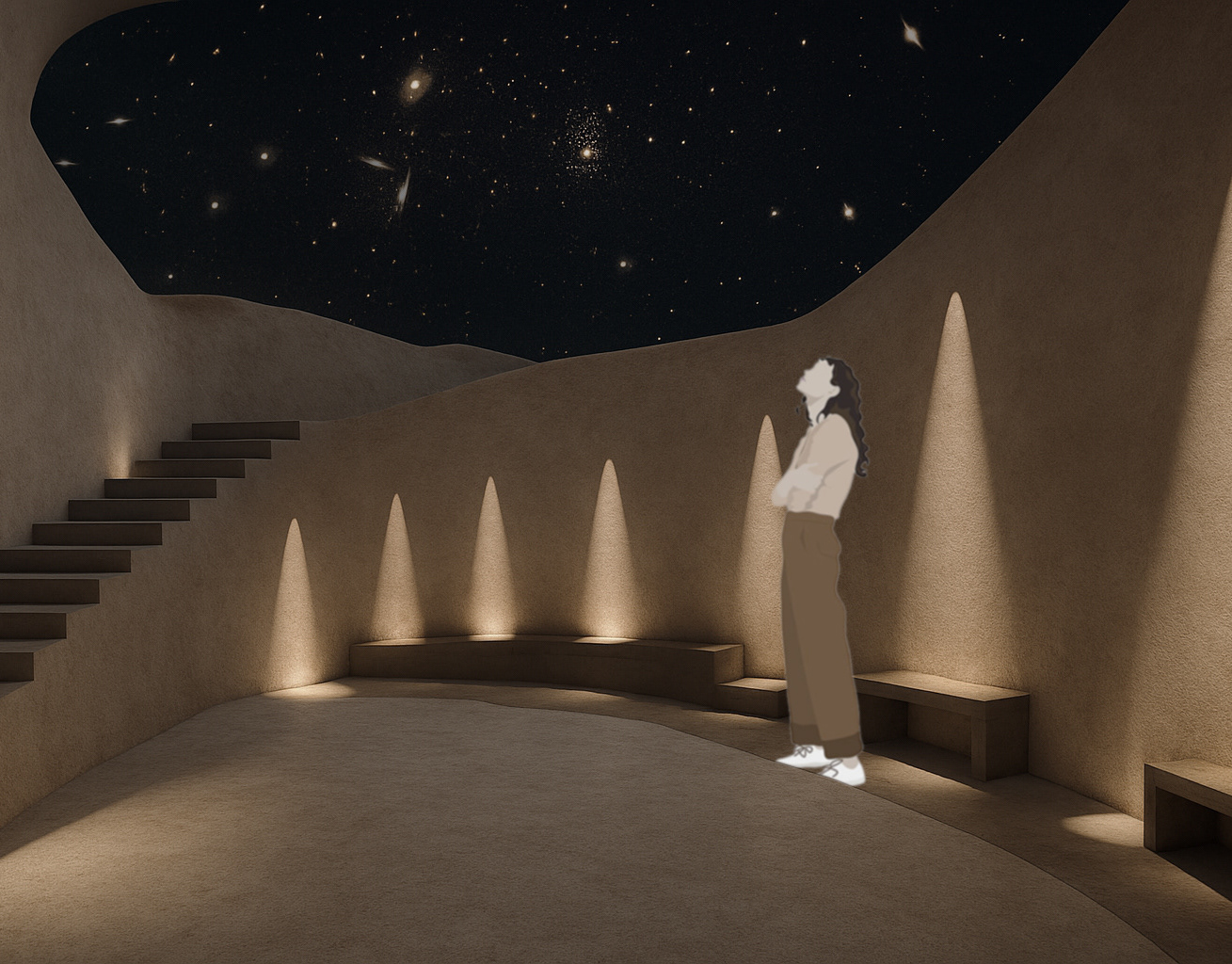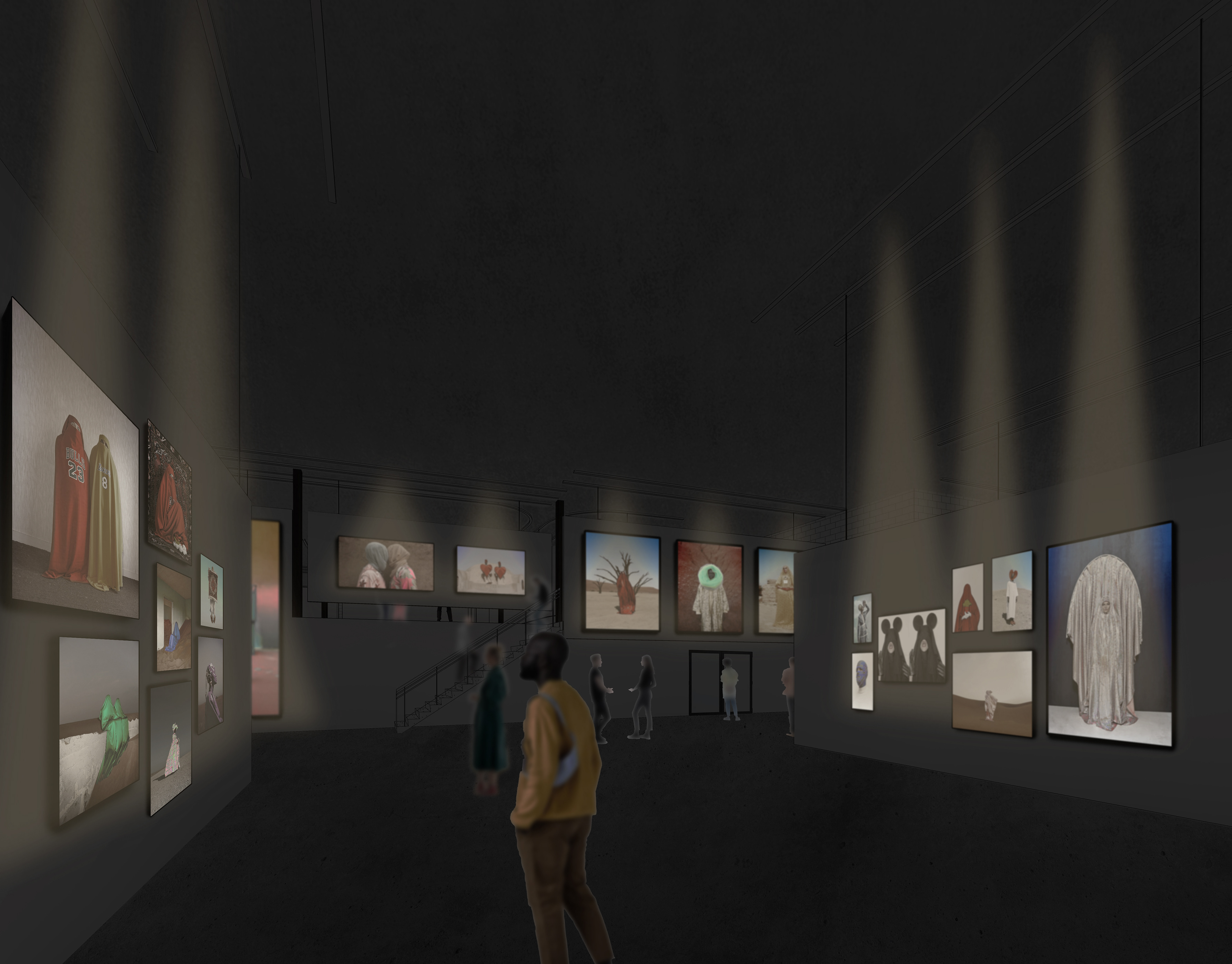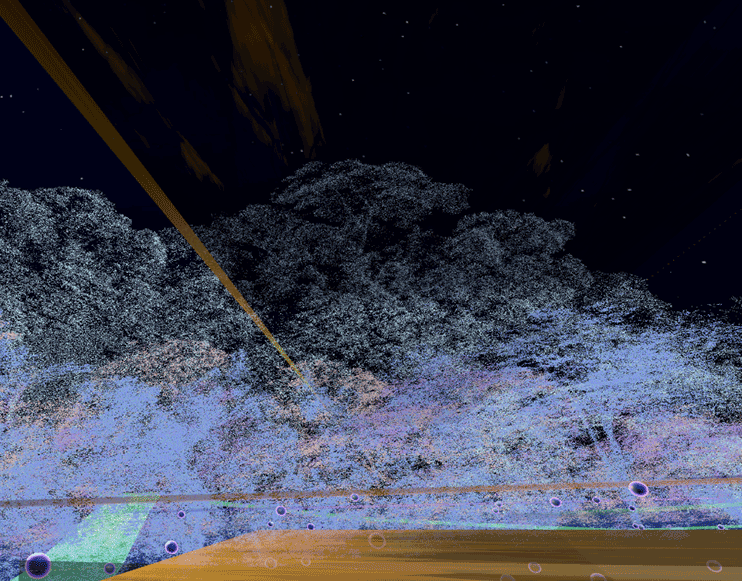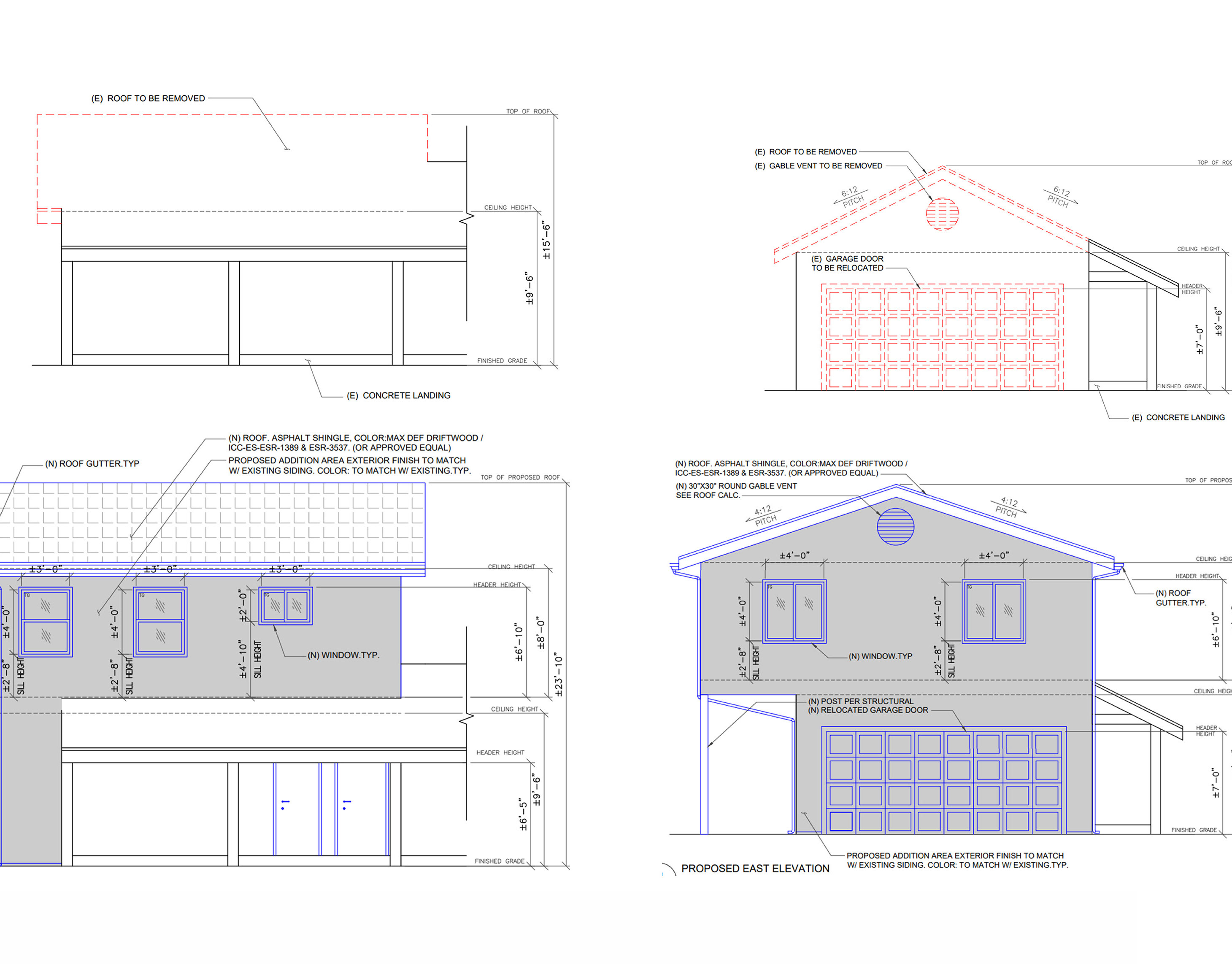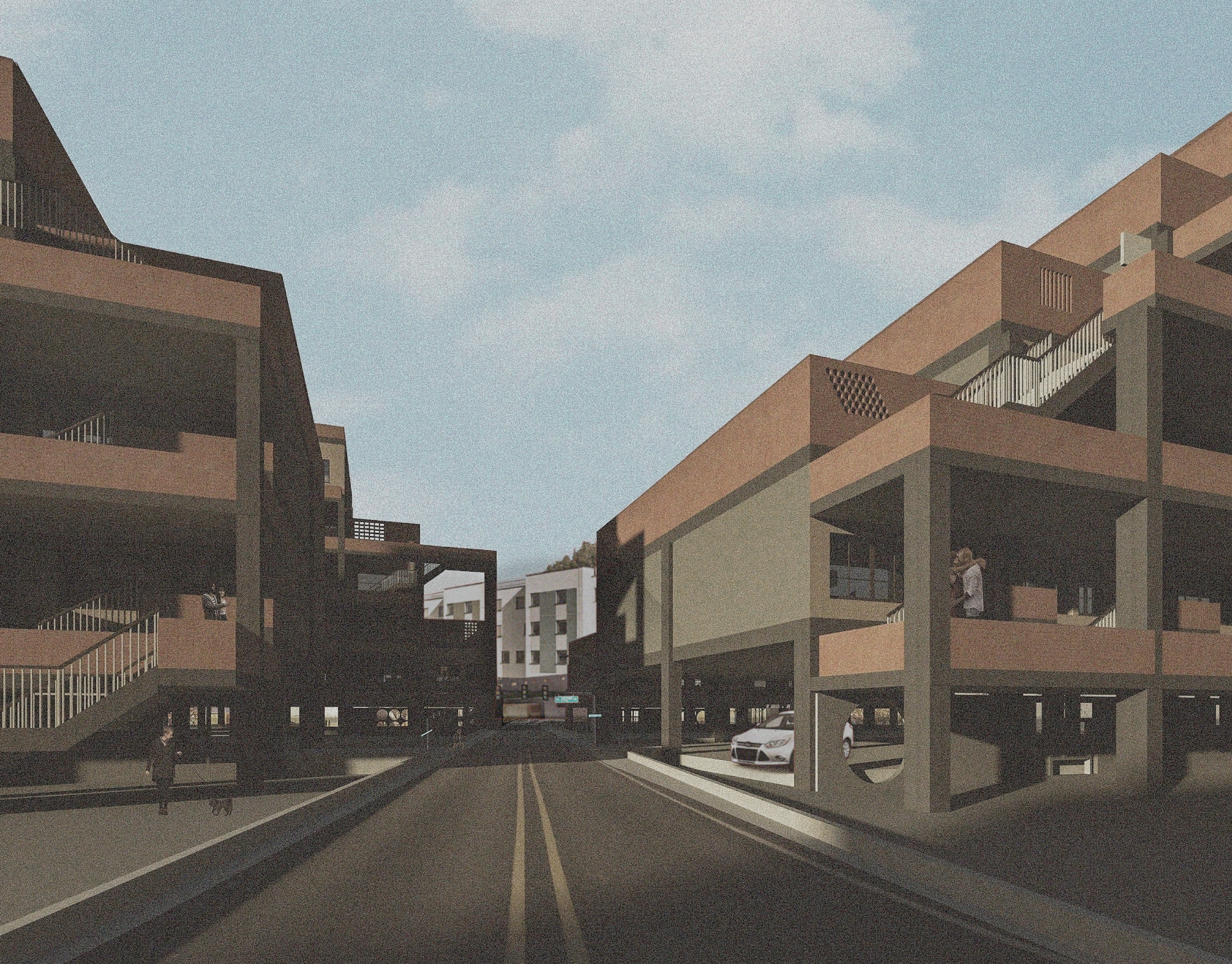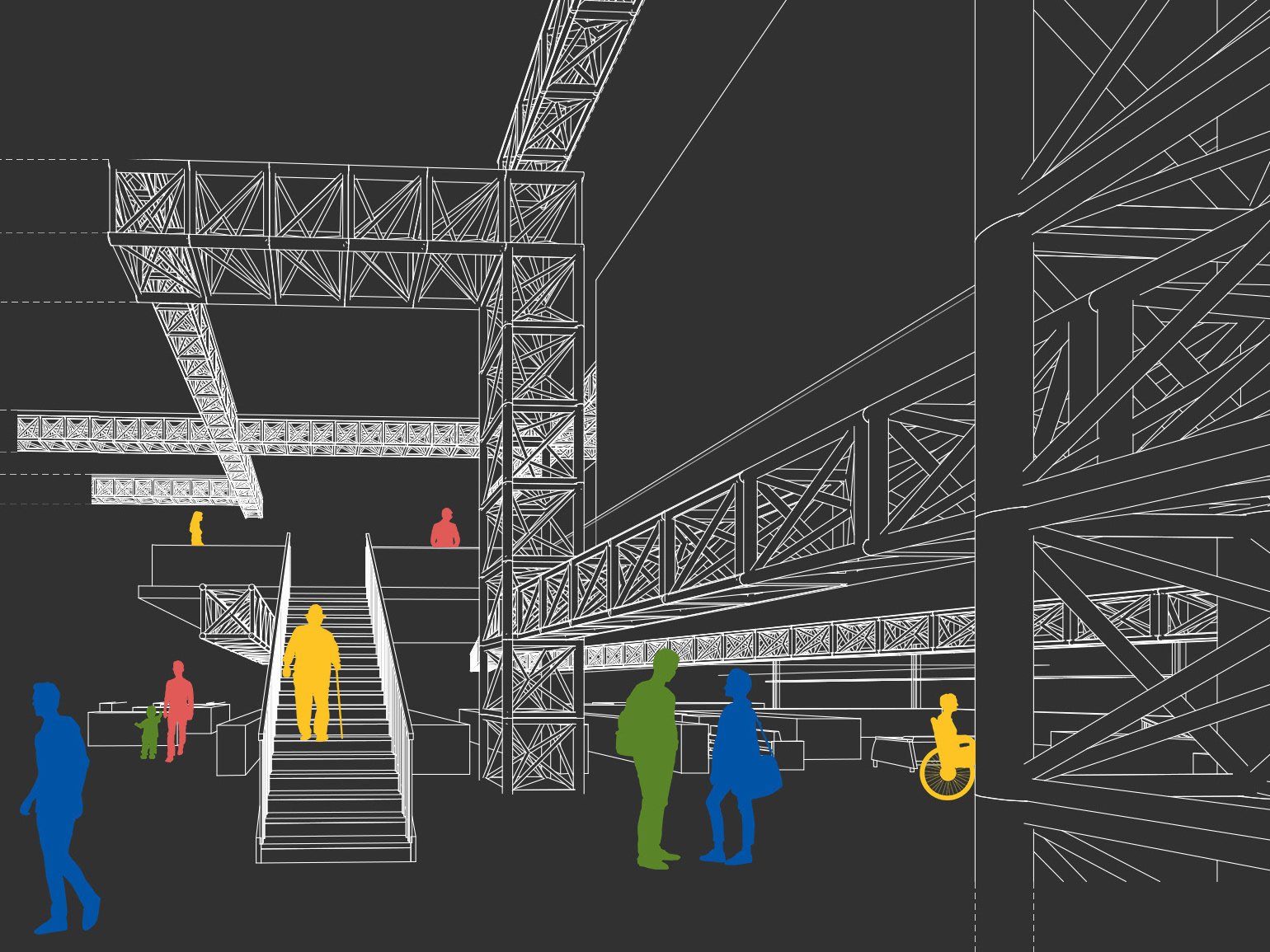The goal of this project was to design a community center in a park located in a region of Tehran. I started the design process by making collages, cutting out images from magazines or wherever I found interesting visuals, and putting them next to each other. This helped me create a certain atmosphere and get a sense of what kind of space would feel right for a community center.
By analyzing these collages, I started to understand what kind of architecture I wanted to go for, what kind of circulation, materials, and colors would work best. Then, I moved on to figuring out the necessary spaces, like a gathering area, a gallery, and an amphitheater, and how they should be connected.
The final design has a central yard with all the main spaces built around it. They’re connected with balconies and bridges, creating a flow between the functions. Since the project is located inside a park, I tried to use that as an advantage, bringing the natural surroundings into the design and connecting the building to its environment as much as possible.
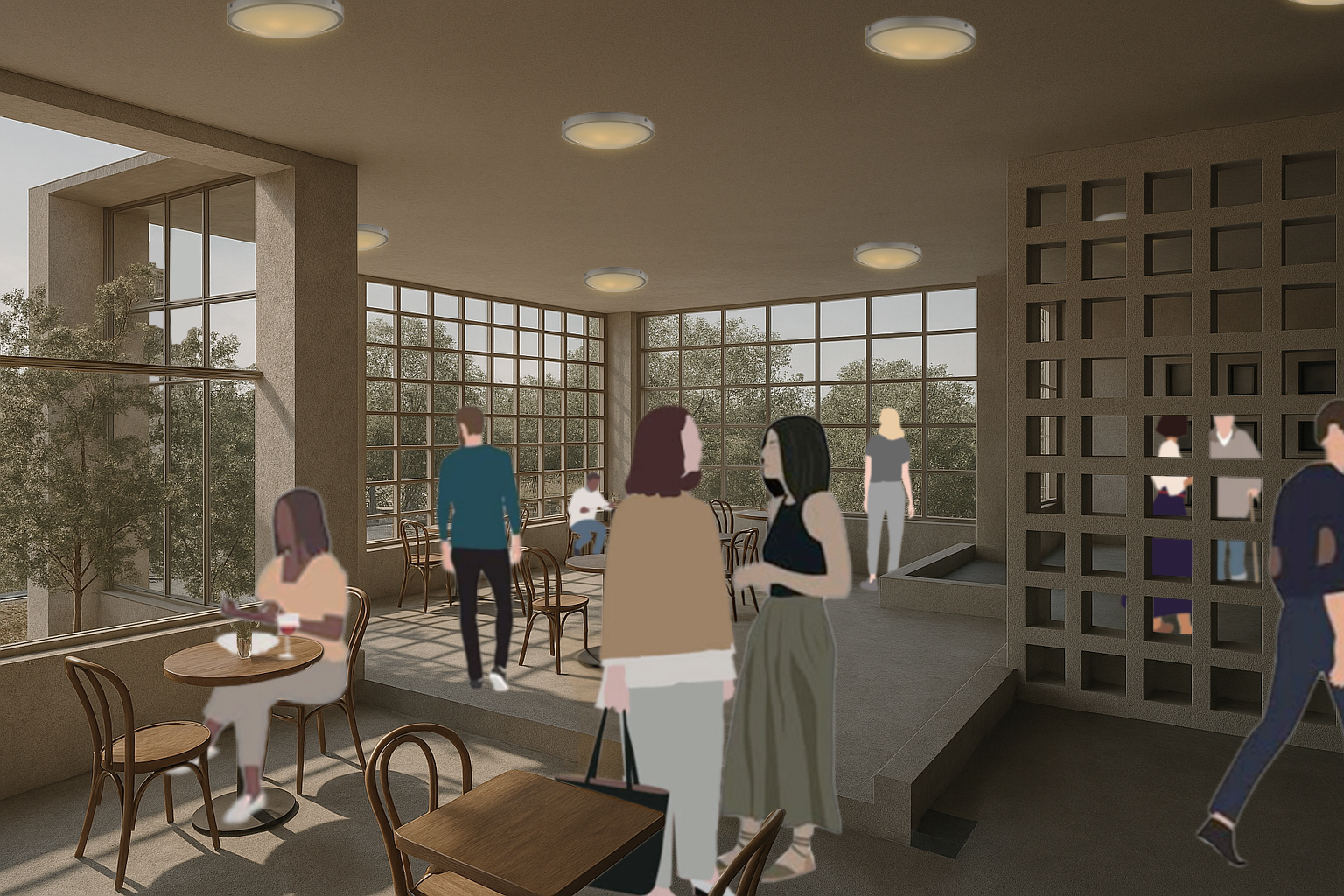
Perspective View of the Gathering Space/Café. This area acts as a focal point where people come together for events or to relax. Large windows open to the park, bringing in natural light and connecting the space to the outdoors.
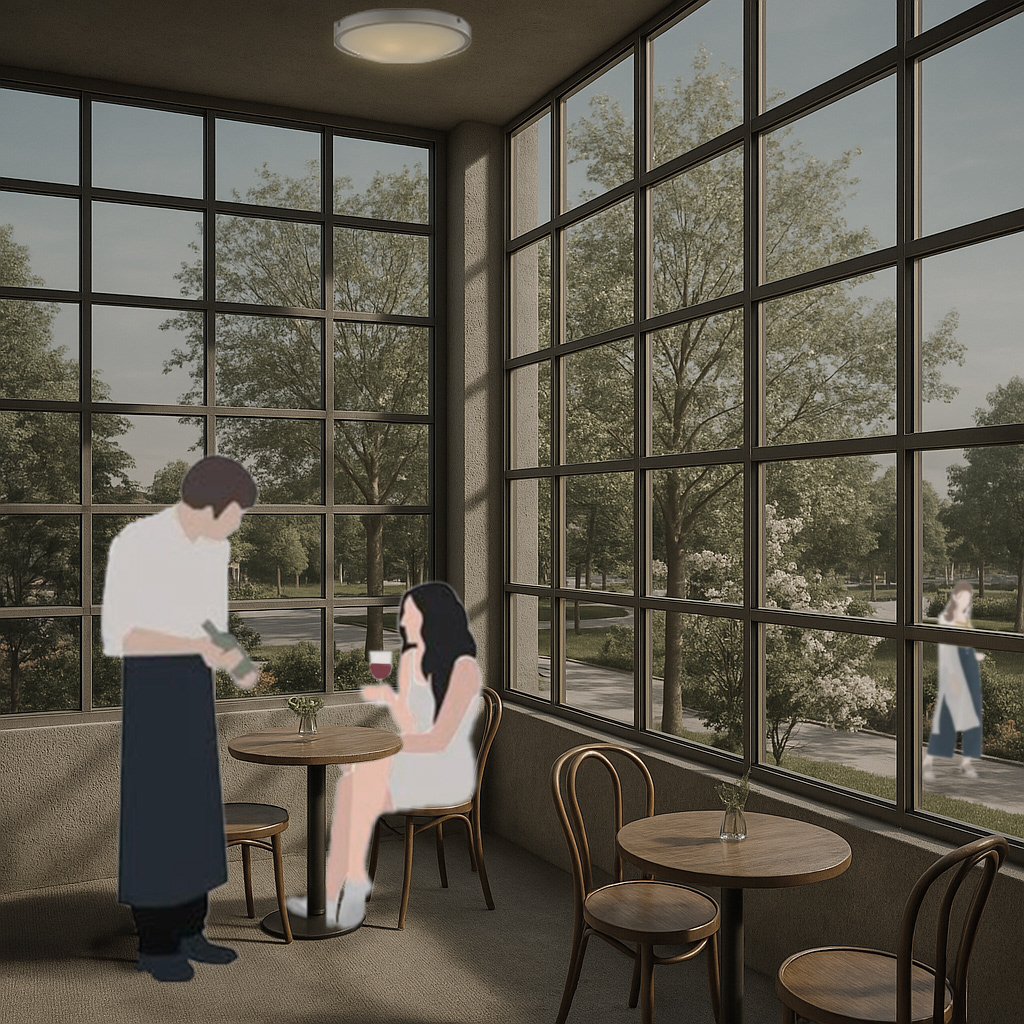
Perspective View of the Gathering Space/Café
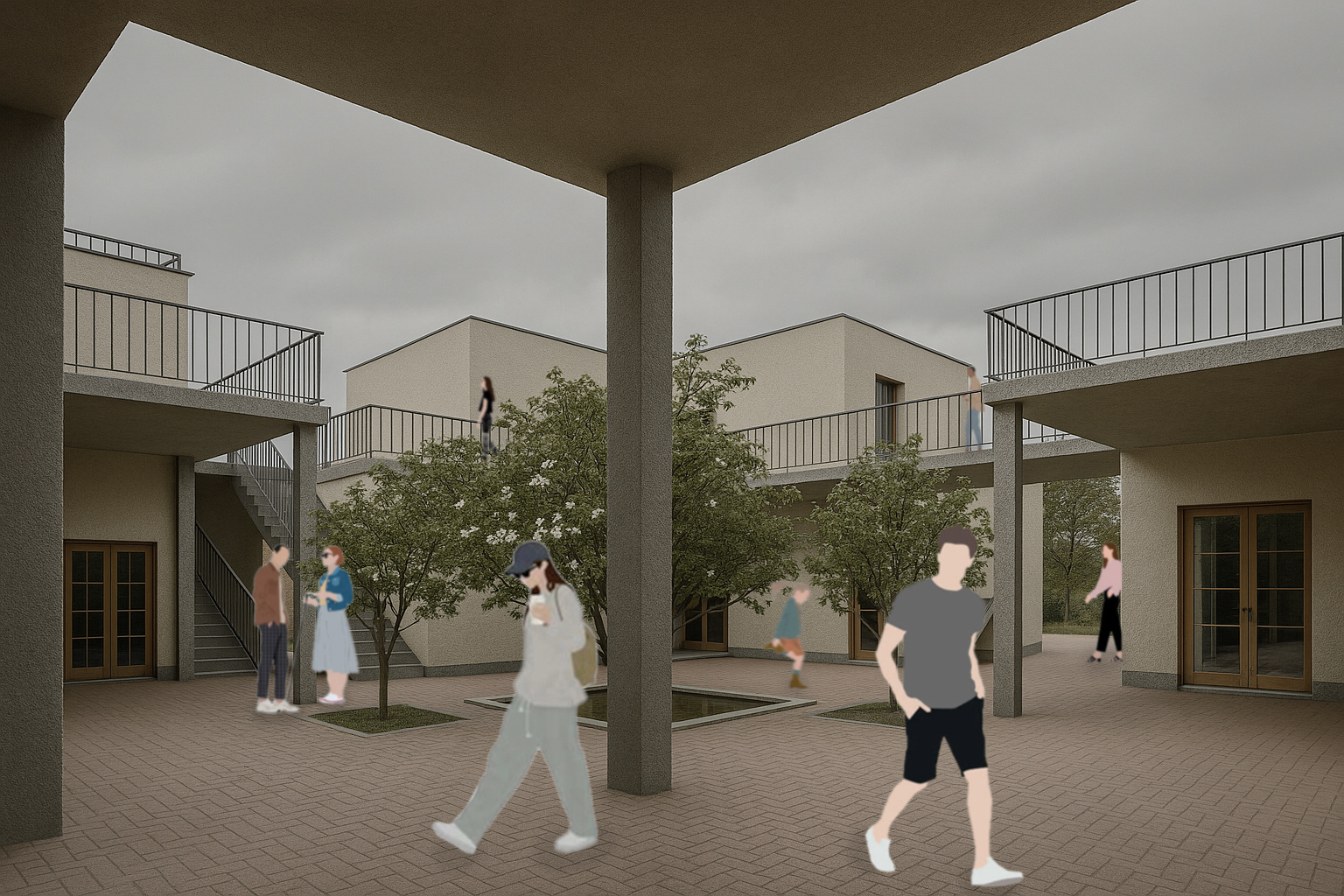
Perspective View of the Central Yard - The central yard connects the four detached buildings and serves as a shared community space. It also opens up to the park, adding a natural and open feel to the area.
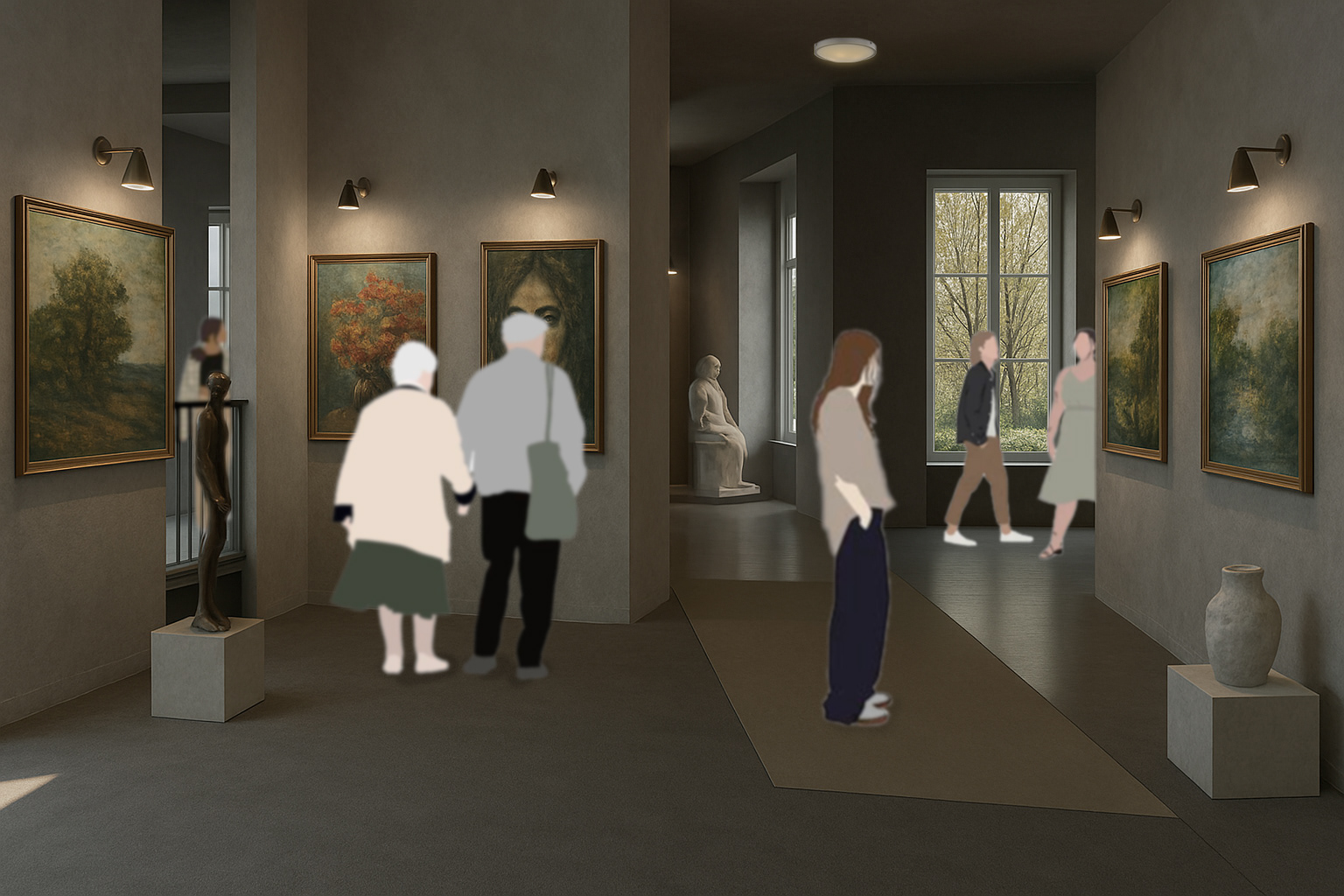
Perspective View of the Gallery - The gallery space has two parts: one with natural light for displaying pieces that benefit from daylight, and another with artificial lighting for hanging framed works. It’s designed with two levels, with a subtle height difference to add variety and depth to the space.
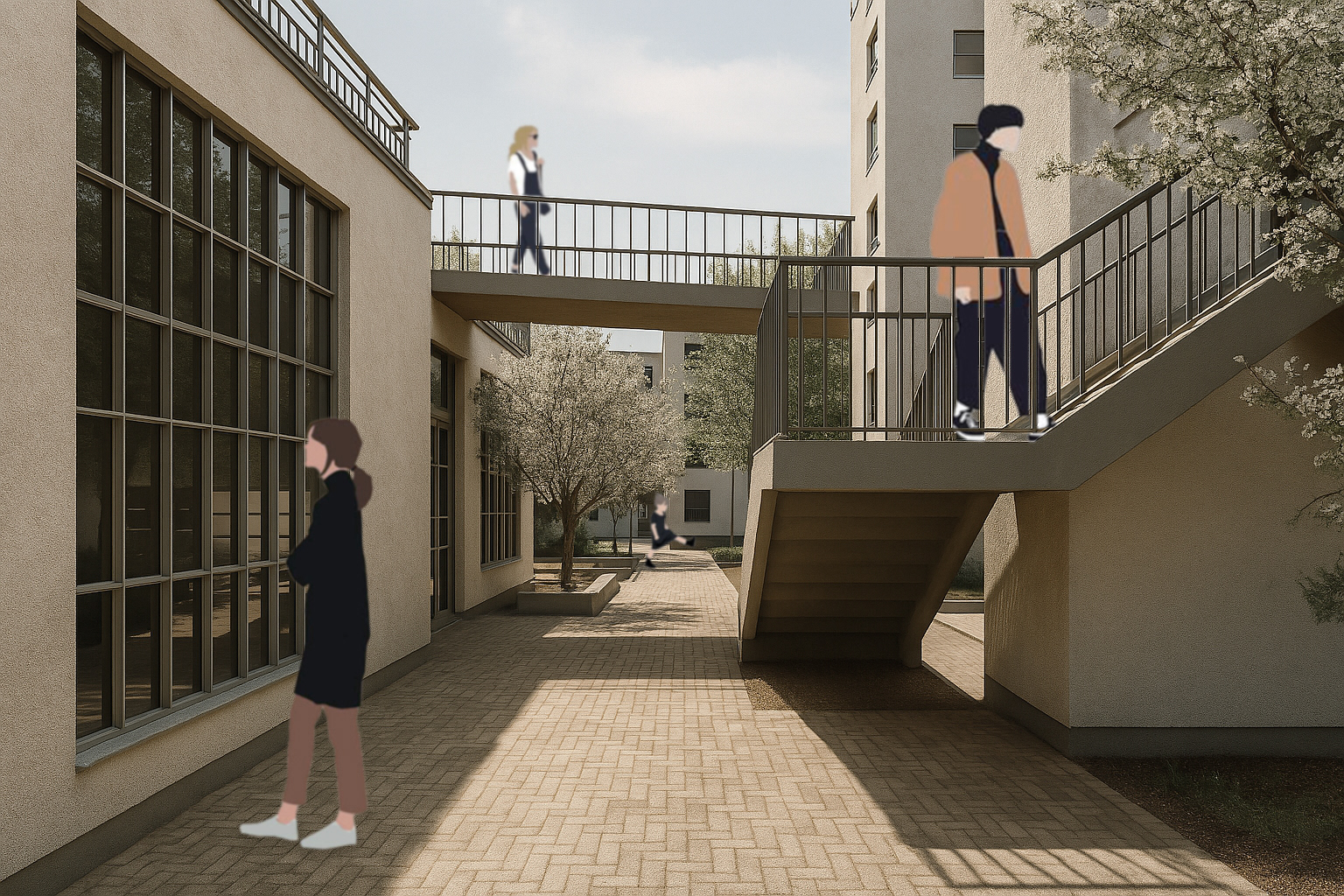
Perspective View of the In-Between Yards - Each of the four detached buildings is surrounded by yards and connected to the others by bridges. The movement of people across the bridges brings a lively and vibrant energy to the space.
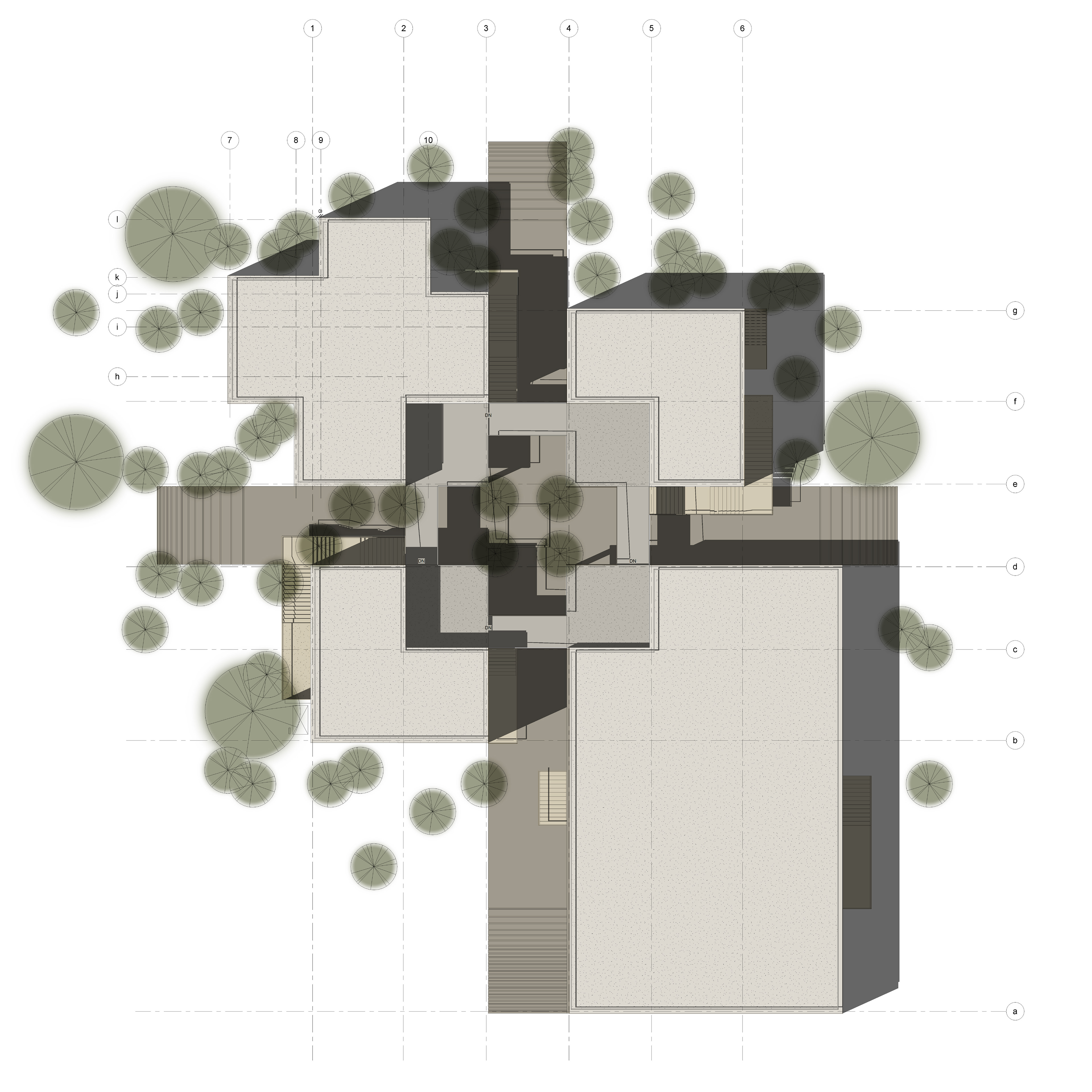
Site Plan

East Elevation

North Elevation

South Elevation

West Elevation
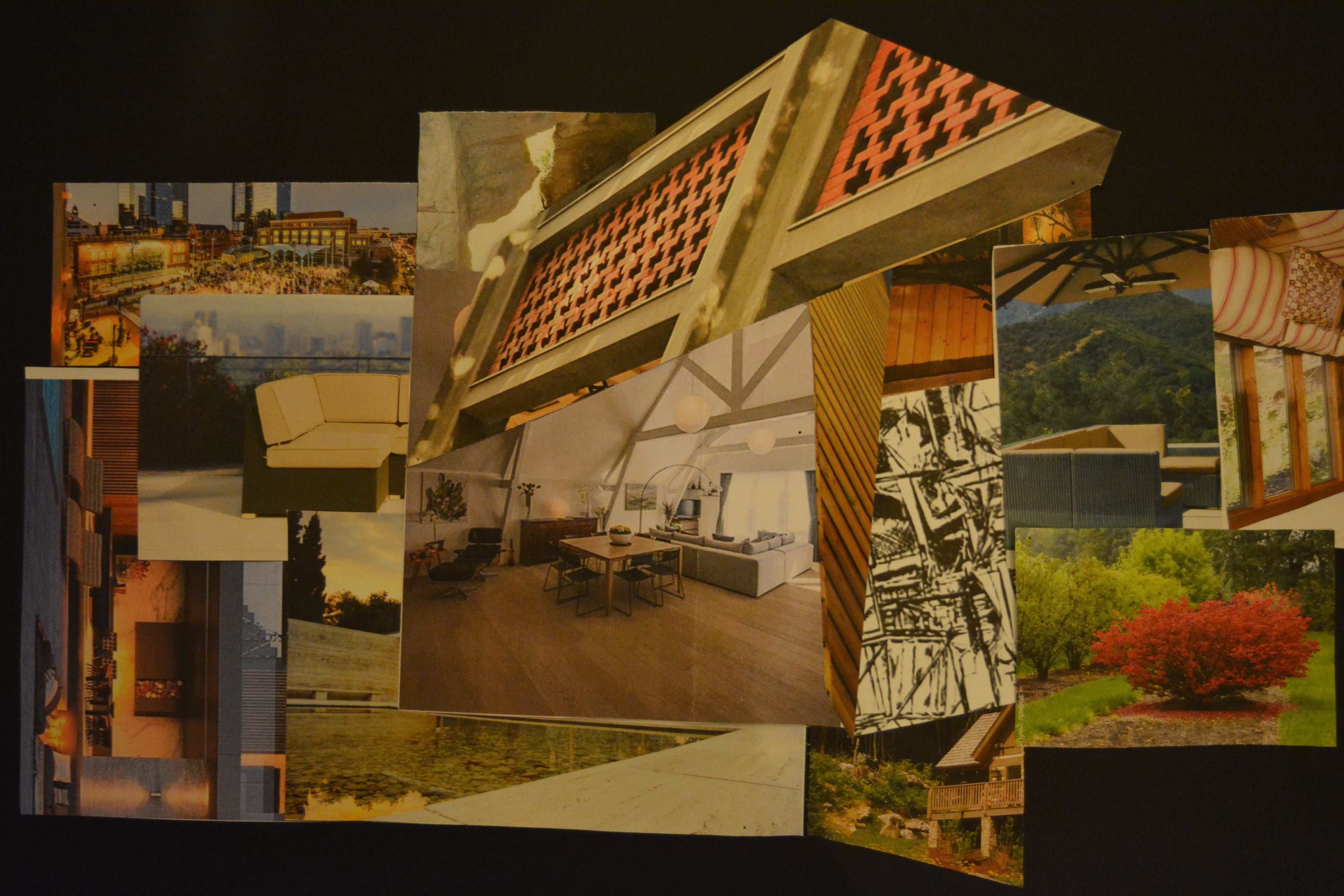
Concept Collage
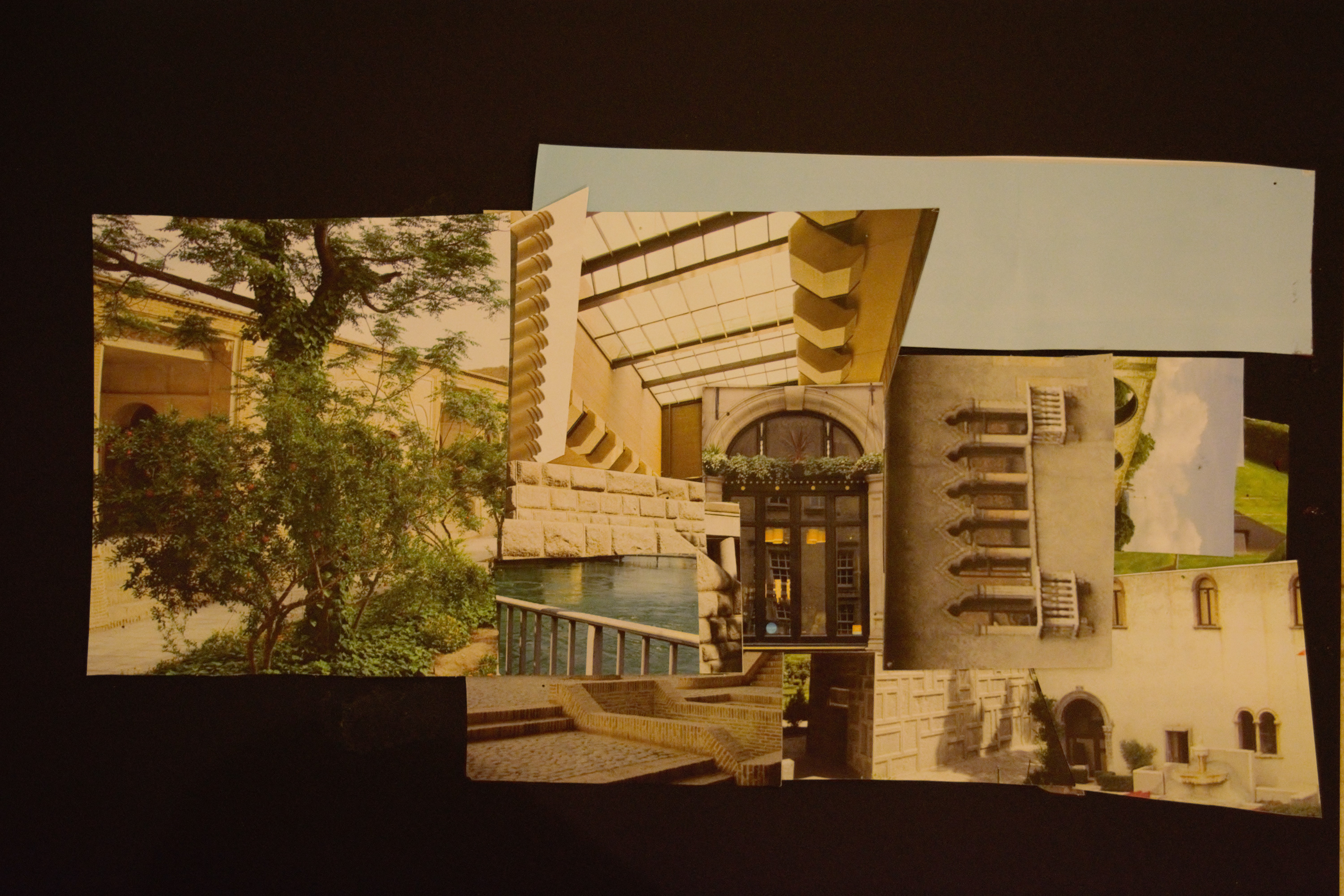
Concept Collage
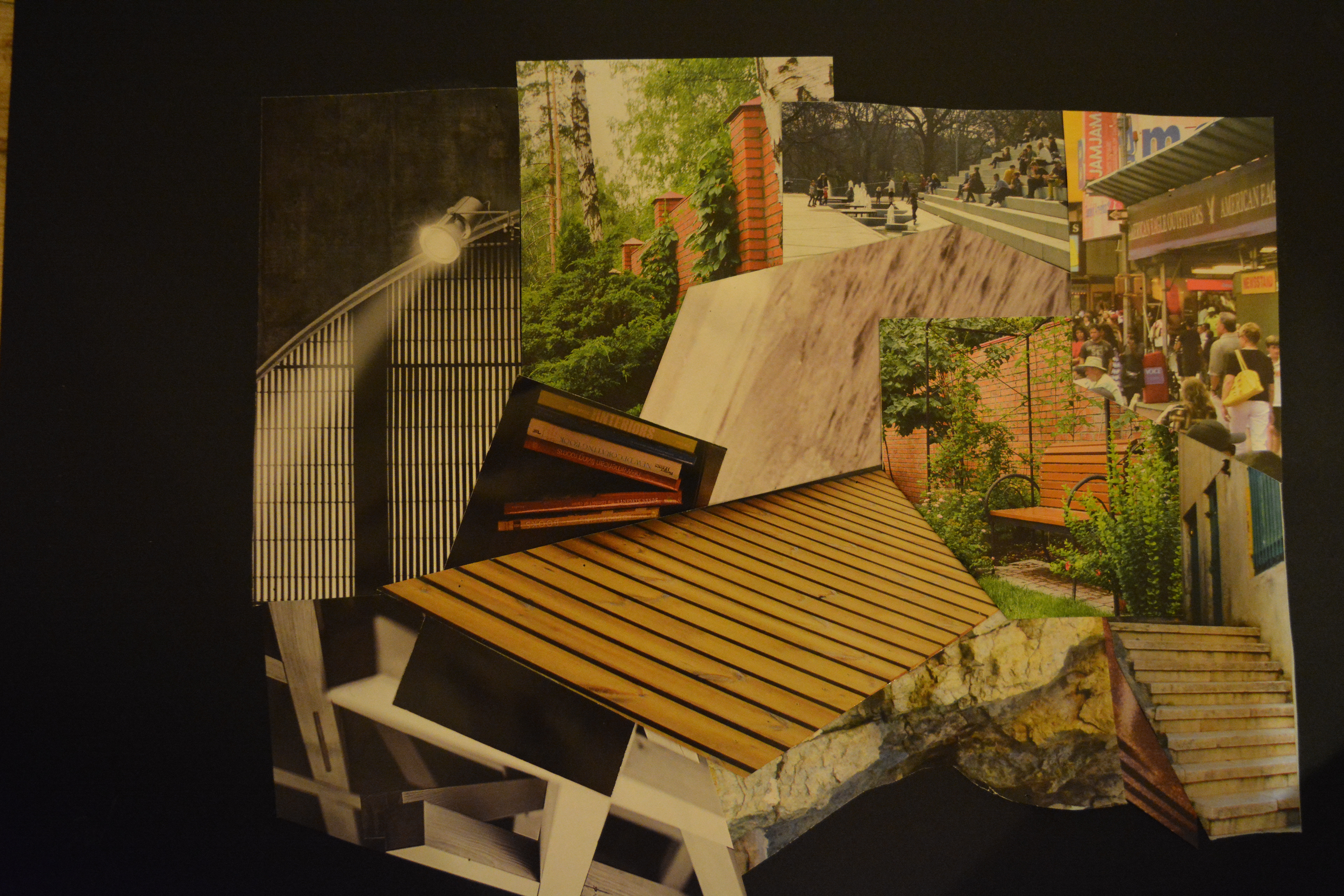
Concept Collage
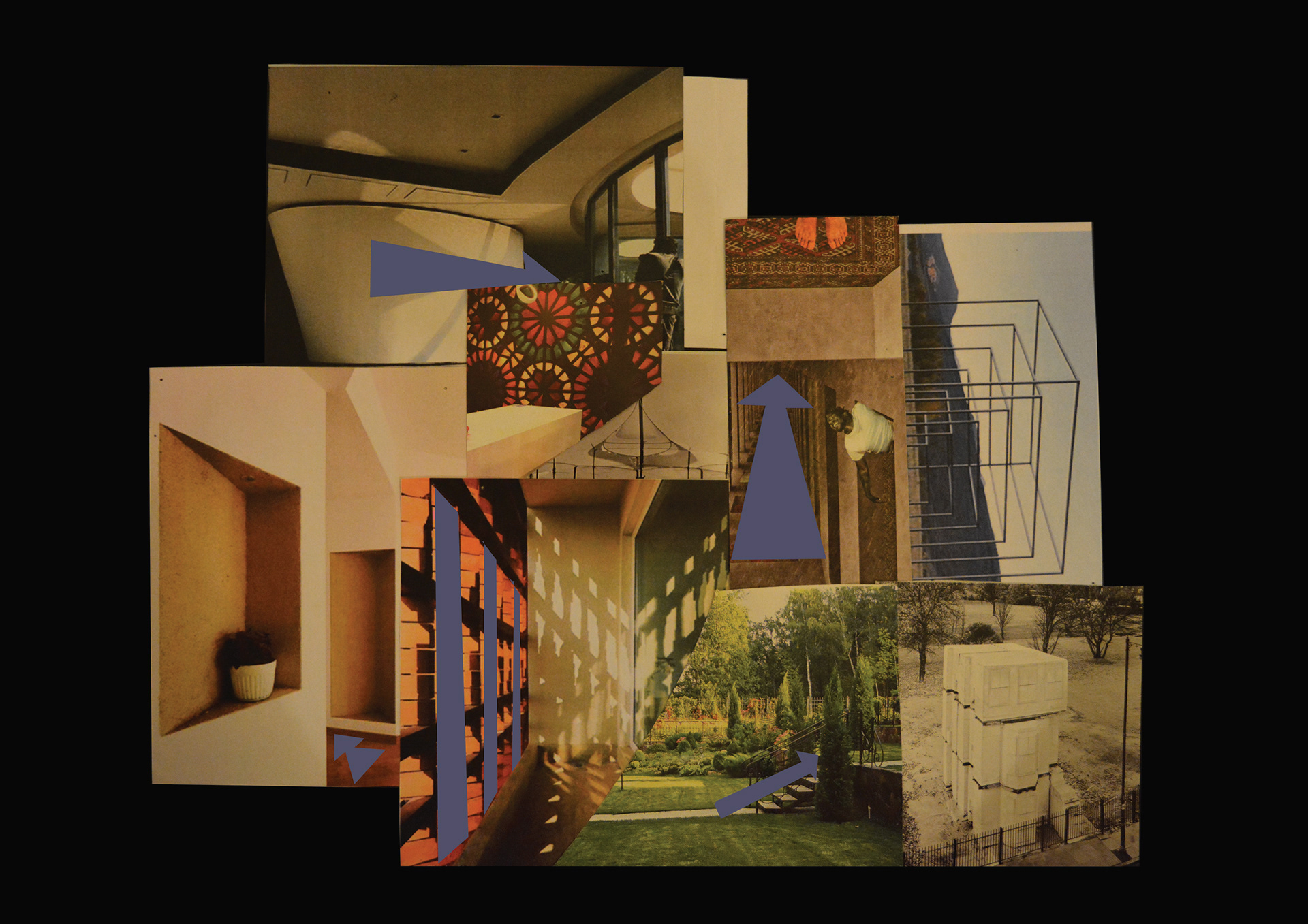
Circulation Flow in Concept Collage
