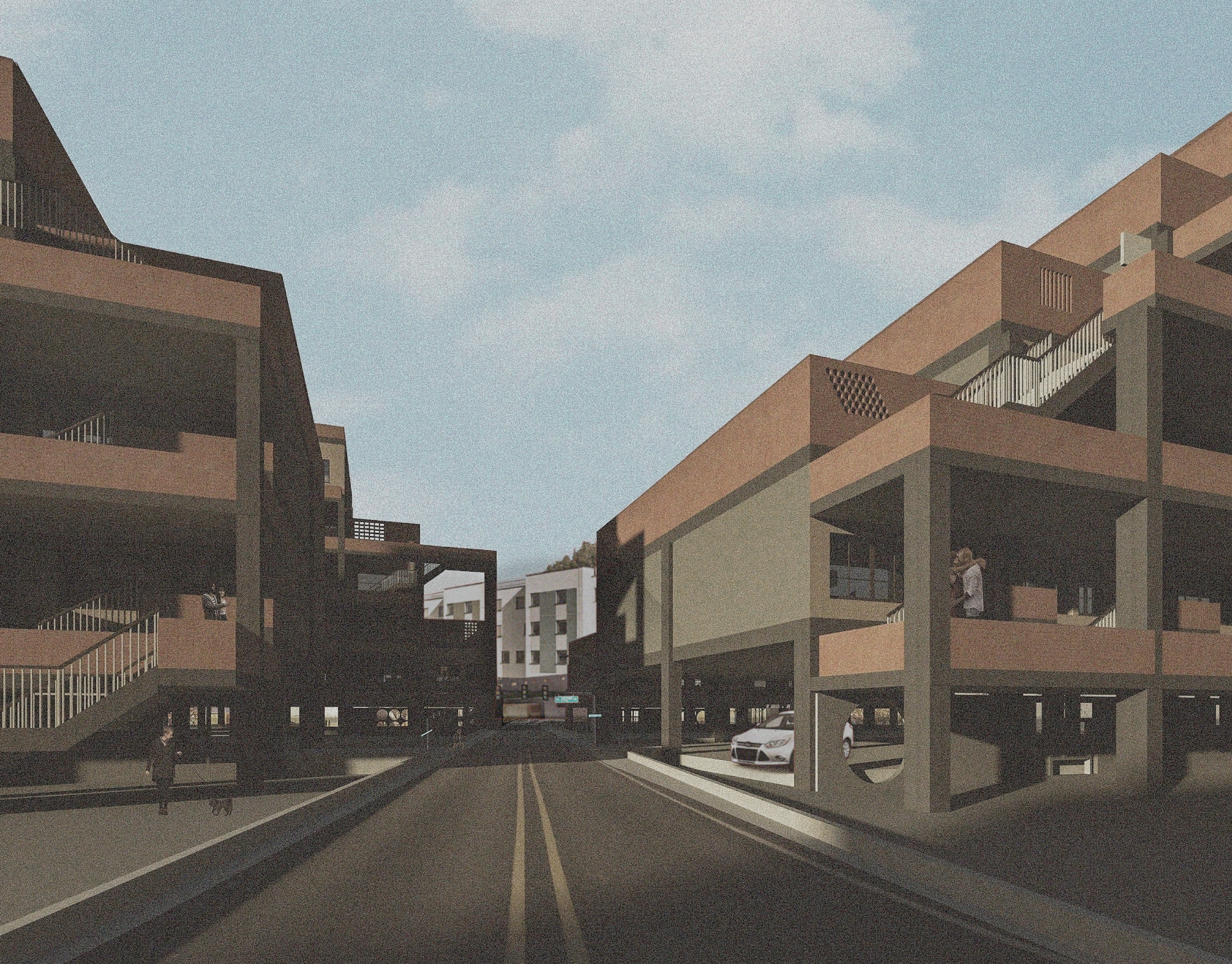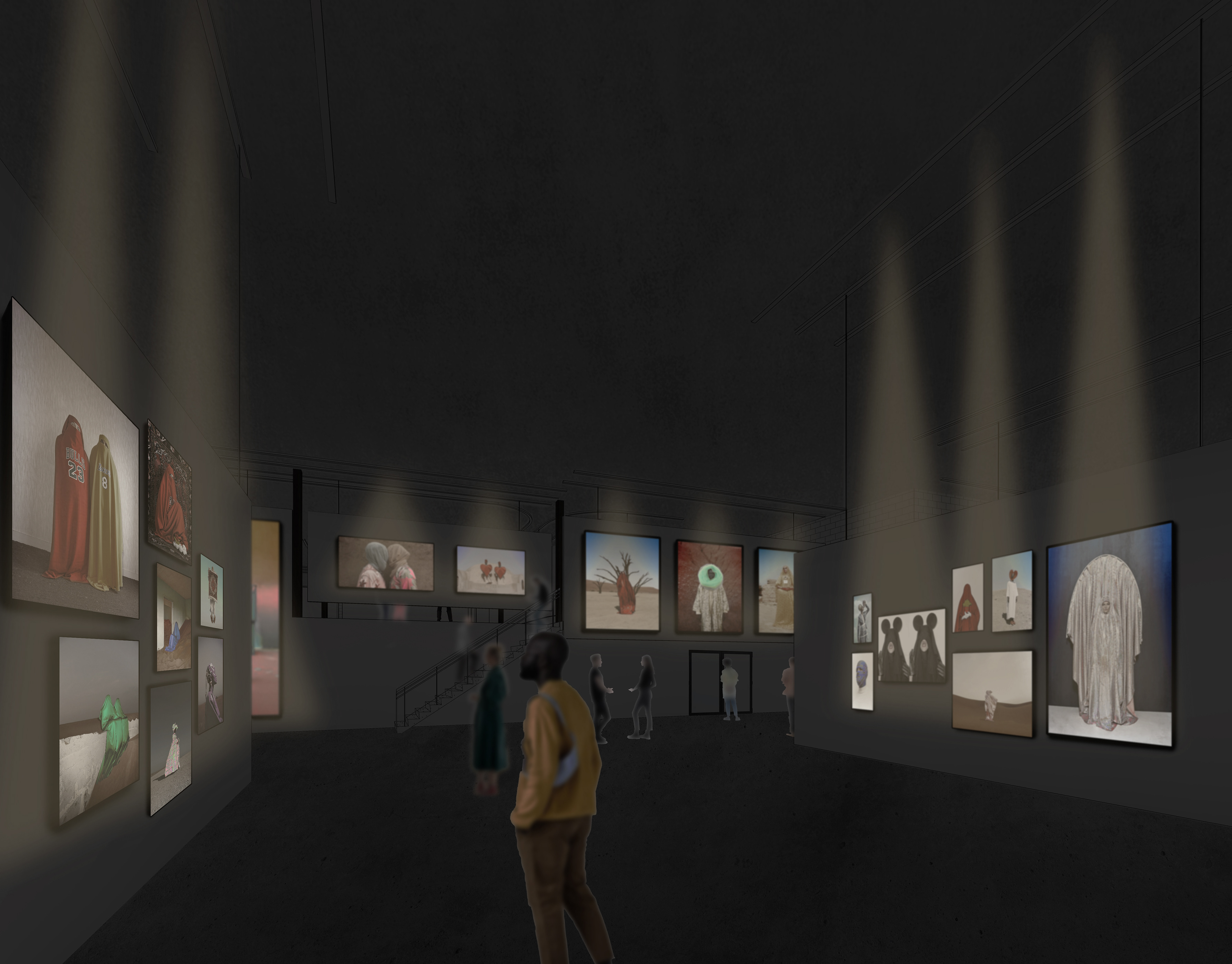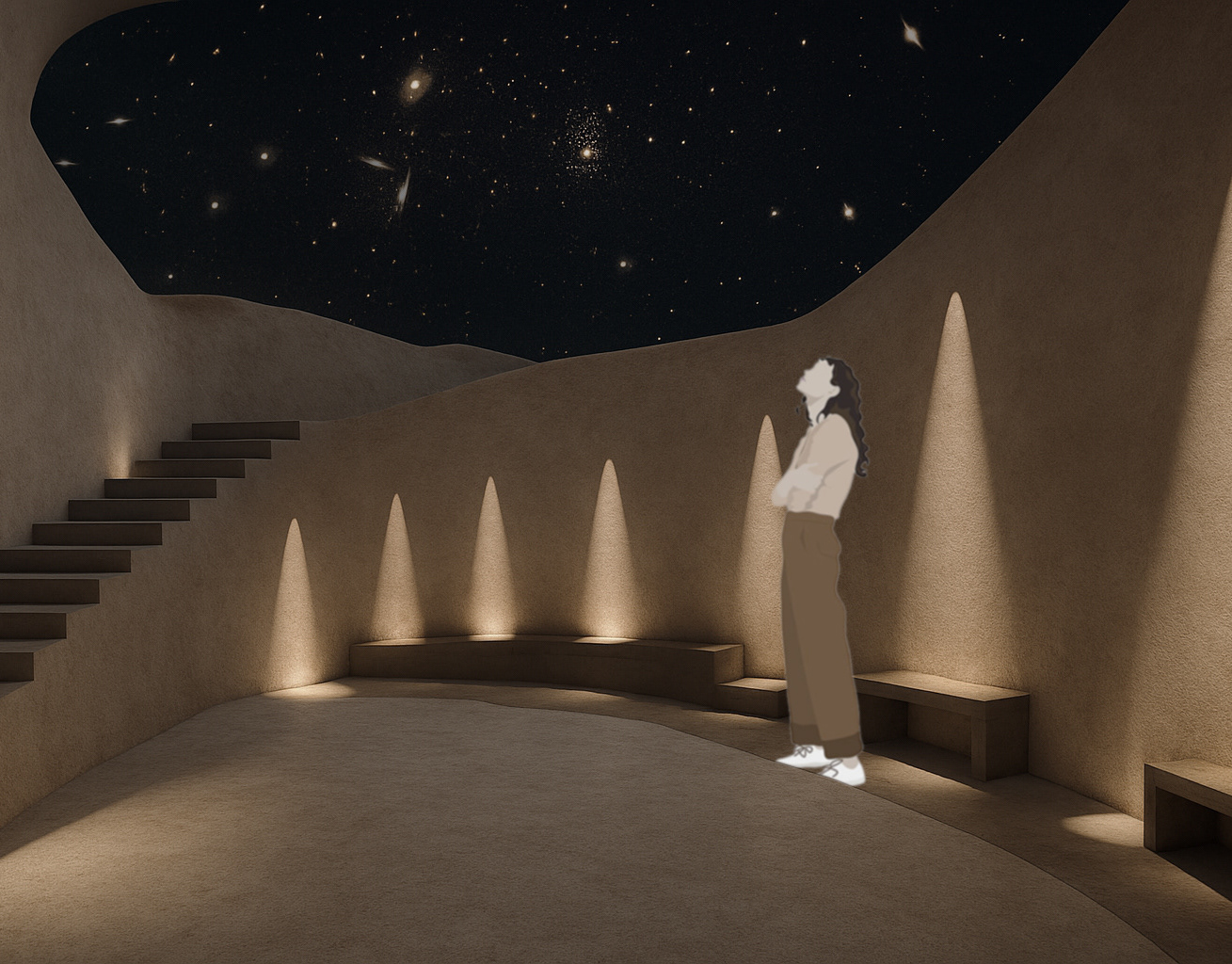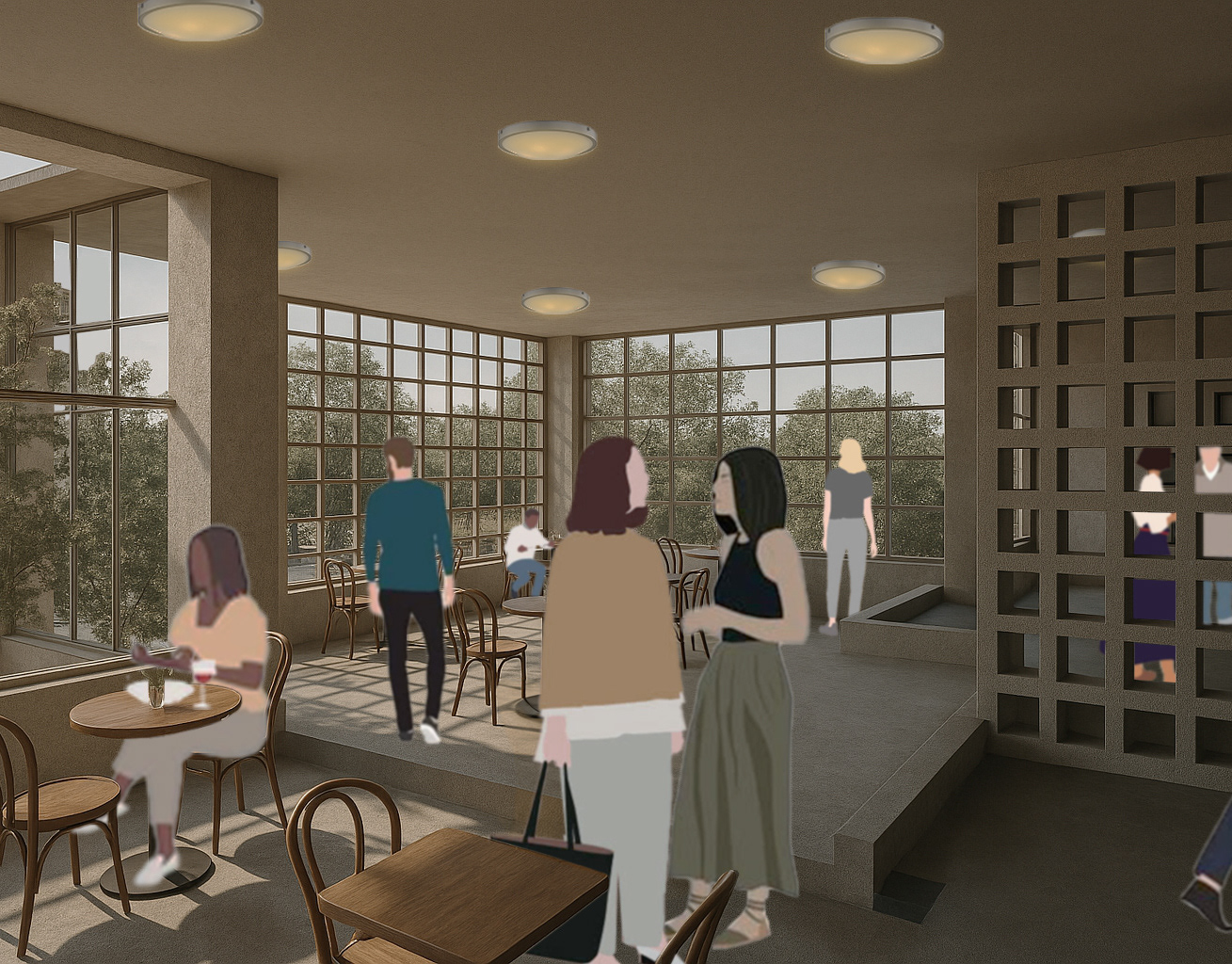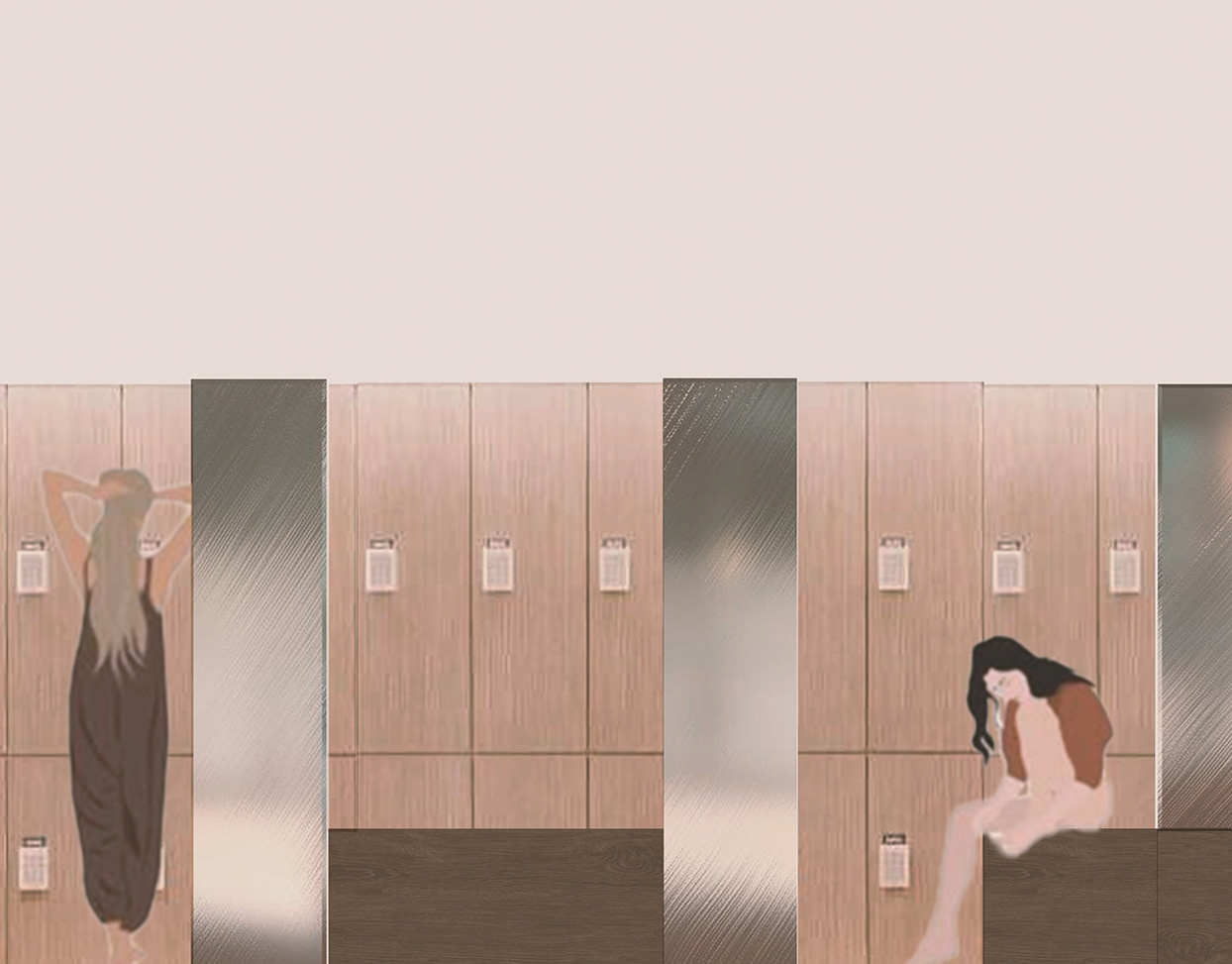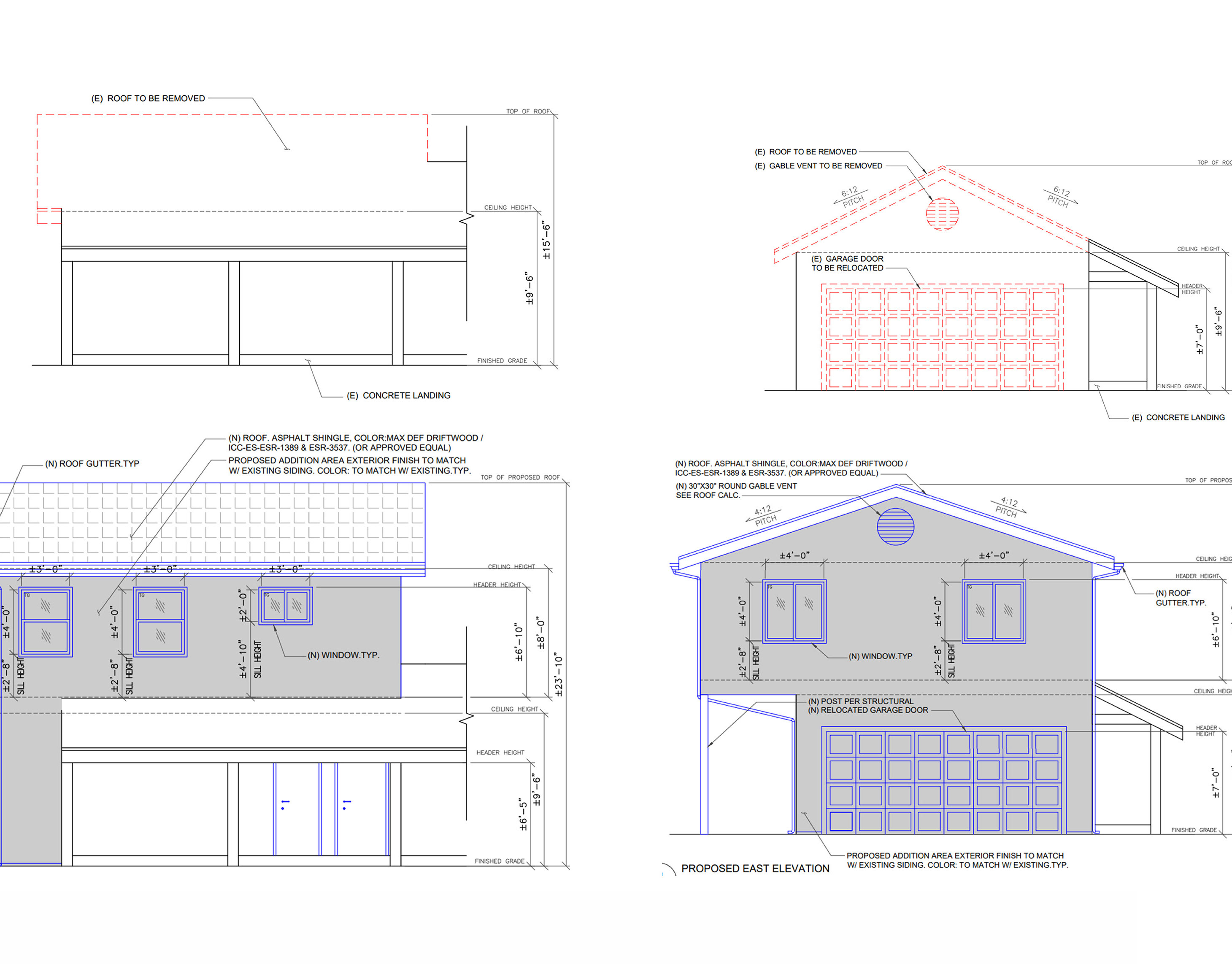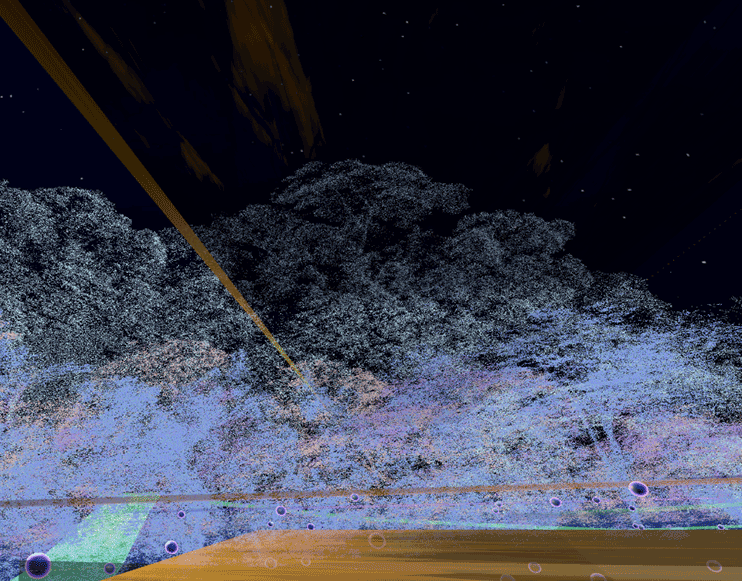The goal of this project was to design a modern shopping center on one of Tehran’s busiest streets, which is currently filled with small, scattered buildings that each serve different functions. The idea was to replace that with a single, unified space where people could shop, walk around easily, and spend time together.
The structure is made of cubic trusses with visible columns, beams, and mechanical systems, giving the building an industrial and bold character. Inside, the walls are suspended so people can move through the space without interruption. The design stays open and flexible, allowing for smooth circulation.
This project is meant to bring new life to the avenue, turning it into a more connected and vibrant part of the city while still respecting its busy, urban character.
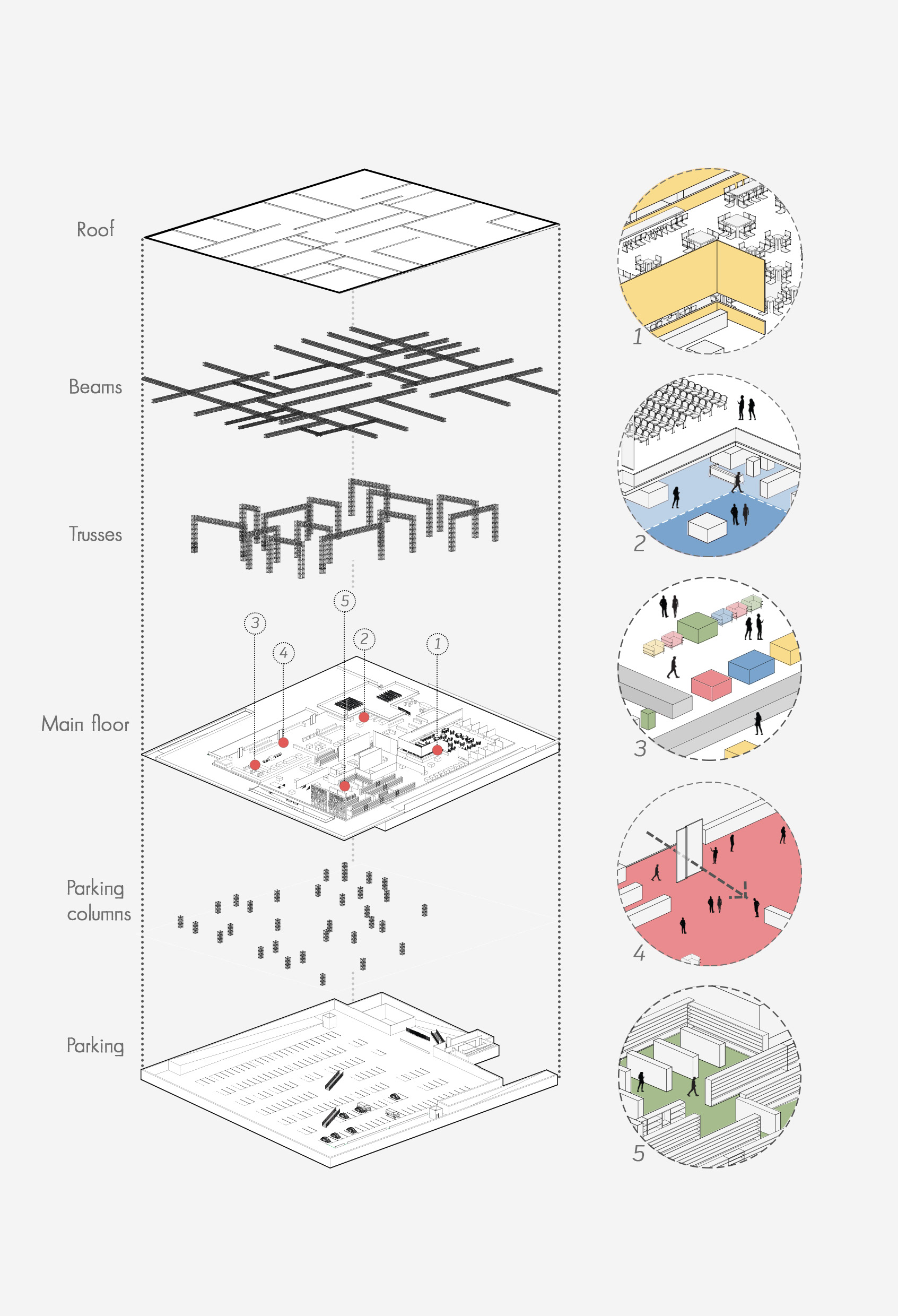
Left: Axonometric View of the Building | Right: Main Functions and Characteristics 1. Restaurant: Walls are suspended from the ceiling, allowing visibility through a horizontal strip. 2. Cinema: Located on the second floor to maintain open space on the ground level. 3. Furniture: Serves as space dividers instead of traditional walls. 4. Open Atrium: The building features a vast, open area with a seamless flow upon entry. 5. Library: Designed with an open-plan layout, ensuring unrestricted movement and easy access.
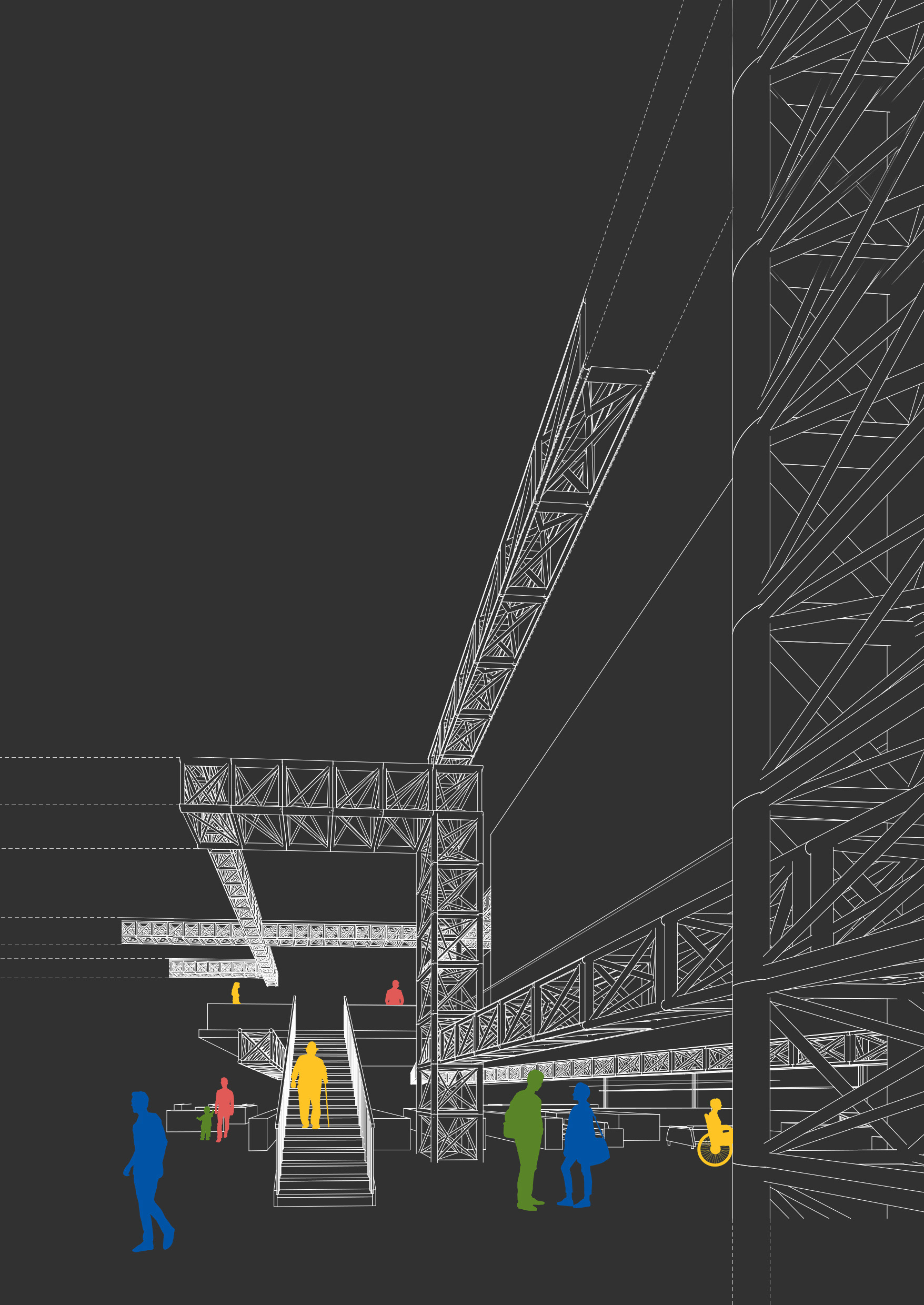
Perspective View Looking toward the Cinema Level
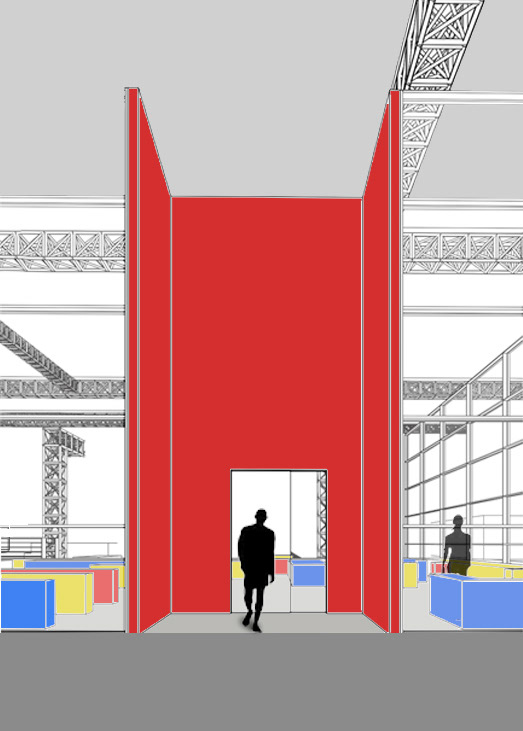
Vibrant Entrance Designed to Attract and Welcome Visitors
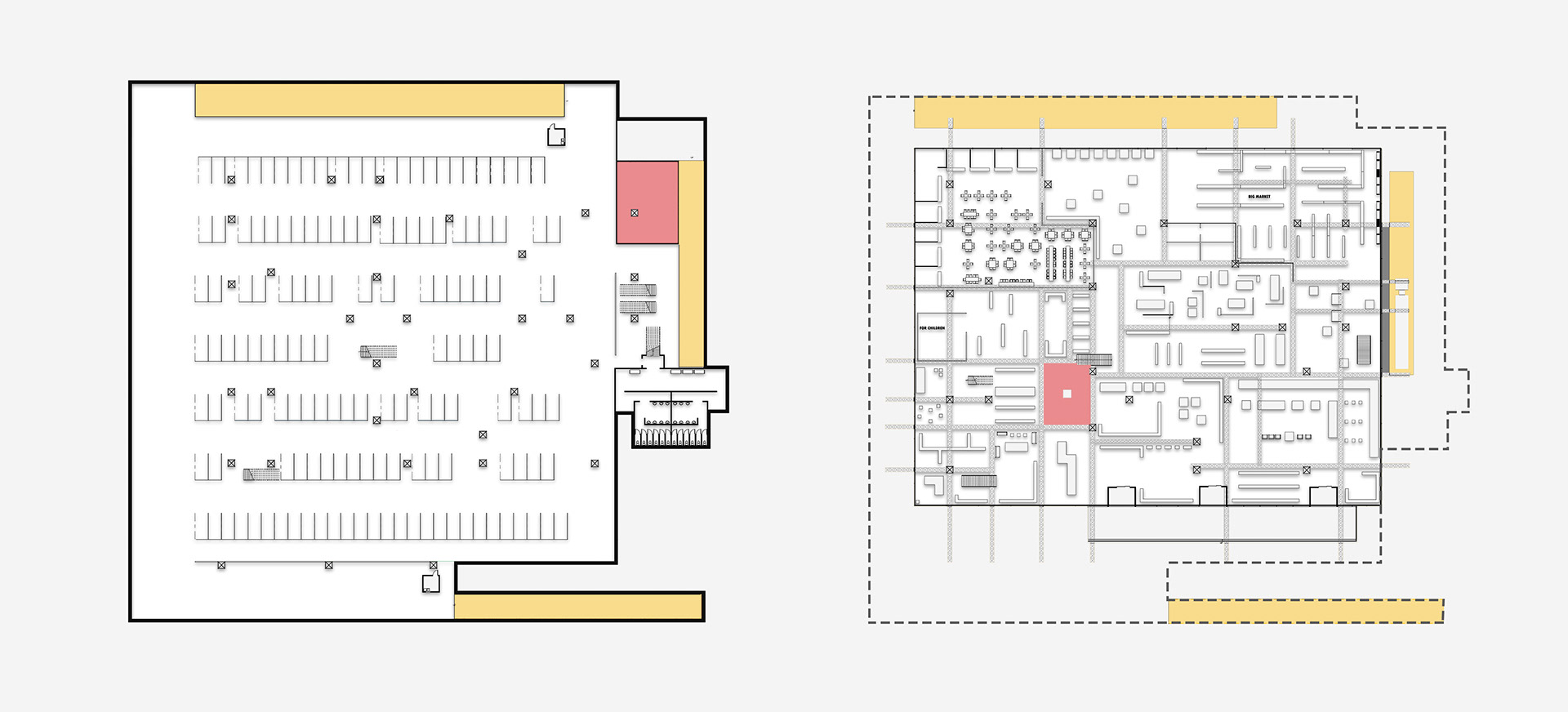
Left: Parking Floor Plan | Right: Ground Floor Plan

Longitudinal Section


